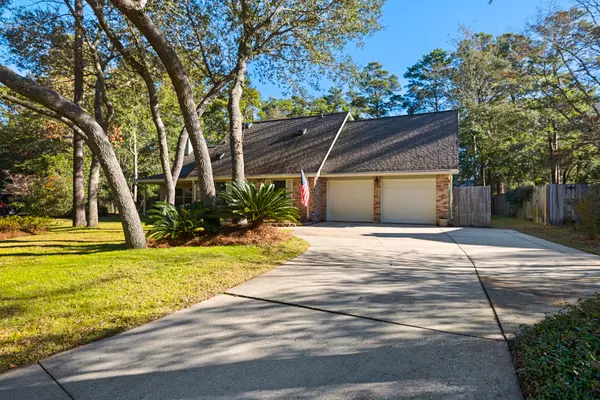For more information regarding the value of a property, please contact us for a free consultation.
Key Details
Sold Price $375,000
Property Type Single Family Home
Sub Type Contemporary
Listing Status Sold
Purchase Type For Sale
Square Footage 2,472 sqft
Price per Sqft $151
Subdivision Woodlands Ph 1
MLS Listing ID 790755
Sold Date 04/03/18
Bedrooms 4
Full Baths 2
Half Baths 1
Construction Status Construction Complete
HOA Y/N No
Year Built 1984
Annual Tax Amount $2,047
Tax Year 2017
Lot Size 0.670 Acres
Acres 0.67
Property Description
Updated Beauty sited on a .67 acre lot, this 2 story contemporary home is meticulously cared for. The hard wood floors have to be seen to be truly appreciated. The custom kitchen exceeds real estate norms in it's design of functionality and craftsmanship. Just to name a few examples, there is a built-in bench and dining table, bar, under cabinet lighting, and soft close drawers. The master suite is on the first floor, boasting a brand new remodeled master bathroom and a roomy walk-in closet. The home is perfect for entertaining with 2 sets of sliding doors leading out to a very large deck that can hold many different seating areas, making it a perfect outdoor living space. The living room has abundant built-ins on both sides of the wood-burning fireplace for storage as well as display.
Location
State FL
County Okaloosa
Area 13 - Niceville
Zoning County,Resid Single Family
Rooms
Guest Accommodations Picnic Area,Playground,Pool
Kitchen First
Interior
Interior Features Built-In Bookcases, Ceiling Beamed, Ceiling Cathedral, Fireplace, Floor Hardwood, Floor Tile, Floor WW Carpet, Newly Painted, Pull Down Stairs, Renovated, Skylight(s), Split Bedroom, Washer/Dryer Hookup, Window Treatmnt Some, Woodwork Stained
Appliance Auto Garage Door Opn, Dishwasher, Disposal, Dryer, Microwave, Oven Self Cleaning, Refrigerator, Refrigerator W/IceMk, Smoke Detector, Stove/Oven Electric, Warranty Provided, Washer
Exterior
Exterior Feature Fenced Lot-Part, Fenced Privacy, Lawn Pump, Patio Open, Porch, Sprinkler System
Parking Features Oversized
Garage Spaces 2.0
Pool None
Community Features Picnic Area, Playground, Pool
Utilities Available Electric, Phone, Public Sewer, Public Water, TV Cable
Private Pool No
Building
Lot Description Cul-De-Sac, Easements, Interior, Irregular, Level, Wooded
Story 2.0
Structure Type Frame,Roof Dimensional Shg,Siding Brick Front,Siding Wood,Slab,Trim Wood
Construction Status Construction Complete
Schools
Elementary Schools Bluewater
Others
Energy Description AC - Central Elect,Ceiling Fans,Double Pane Windows,Heat Pump Air To Air,Insulated Doors,Ridge Vent,Storm Windows,Water Heater - Elect
Financing Conventional,FHA,VA
Read Less Info
Want to know what your home might be worth? Contact us for a FREE valuation!

Our team is ready to help you sell your home for the highest possible price ASAP
Bought with Carriage Hills Realty Inc



