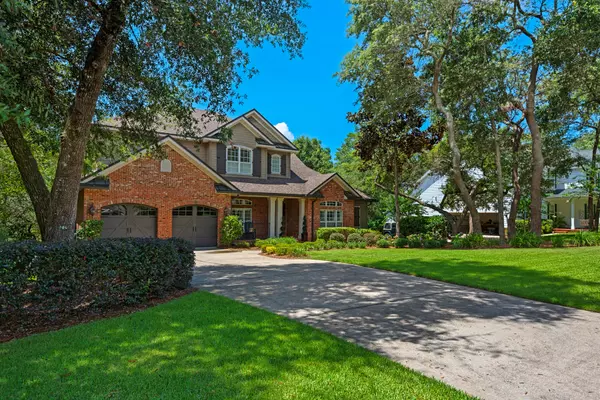For more information regarding the value of a property, please contact us for a free consultation.
Key Details
Sold Price $799,995
Property Type Single Family Home
Sub Type Other
Listing Status Sold
Purchase Type For Sale
Square Footage 5,196 sqft
Price per Sqft $153
Subdivision Swift Creek Ph 2
MLS Listing ID 779319
Sold Date 03/12/18
Bedrooms 5
Full Baths 5
Half Baths 1
Construction Status Construction Complete
HOA Fees $66/qua
HOA Y/N Yes
Year Built 2007
Annual Tax Amount $6,020
Tax Year 2016
Lot Size 0.470 Acres
Acres 0.47
Property Description
This exquisitely maintained home is located in the desirable community of Swift Creek. Built by award-winning local builder Randy Wise. The home sits on a quiet cul-de-sac and backs up to nature preserve and the community's nature trail. The home features hickory wood flooring, custom made cabinetry, granite countertops, upgraded media with speakers wired throughout, security system with recessed outdoor cameras, and a fully finished basement. Since purchasing the home, the sellers have put in brand new carpet, newly refinished wood flooring, brand new summer kitchen, 3 tankless water heaters and new sod and landscape. Click on ''More'' for additional details.
Location
State FL
County Okaloosa
Area 13 - Niceville
Zoning Resid Single Family
Rooms
Guest Accommodations Community Room,Fishing,Pavillion/Gazebo,Picnic Area,Playground,Pool,Tennis,TV Cable
Kitchen Basement, Second
Interior
Interior Features Basement Finished, Breakfast Bar, Built-In Bookcases, Ceiling Cathedral, Ceiling Crwn Molding, Ceiling Raised, Ceiling Tray/Cofferd, Fireplace 2+, Fireplace Gas, Floor Hardwood, Floor Laminate, Floor Tile, Guest Quarters, Kitchen Island, Lighting Recessed, Newly Painted, Pantry, Plantation Shutters, Pull Down Stairs, Shelving, Split Bedroom, Upgraded Media Wing, Walls Mirrored, Washer/Dryer Hookup, Window Treatmnt Some, Woodwork Painted
Appliance Auto Garage Door Opn, Dishwasher, Disposal, Microwave, Oven Continue Clean, Range Hood, Refrigerator, Refrigerator W/IceMk, Security System, Smoke Detector, Stove/Oven Dual Fuel, Stove/Oven Electric
Exterior
Exterior Feature Balcony, Deck Covered, Fenced Lot-Part, Lawn Pump, Patio Covered, Sprinkler System, Summer Kitchen
Garage Spaces 2.0
Pool Community
Community Features Community Room, Fishing, Pavillion/Gazebo, Picnic Area, Playground, Pool, Tennis, TV Cable
Utilities Available Electric, Gas - Natural, Lift Station, Public Sewer, Public Water, TV Cable, Underground
Waterfront Description Creek,Stream
Private Pool Yes
Building
Lot Description Covenants, Cul-De-Sac, Curb & Gutter, Easements, Restrictions, Sidewalk, Survey Available, Within 1/2 Mile to Water
Story 3.0
Water Creek, Stream
Structure Type Frame,Roof Fiberglass,Siding Brick Front,Siding Brick Some,Siding CmntFbrHrdBrd,Slab,Trim Vinyl
Construction Status Construction Complete
Schools
Elementary Schools Plew
Others
HOA Fee Include Accounting,Ground Keeping,Land Recreation,Legal,Management
Assessment Amount $200
Energy Description AC - 2 or More,AC - Central Gas,Attic Fan,Ceiling Fans,Double Pane Windows,Heat Cntrl Gas,Water Heater - Two +
Read Less Info
Want to know what your home might be worth? Contact us for a FREE valuation!

Our team is ready to help you sell your home for the highest possible price ASAP
Bought with Carriage Hills Realty Inc



