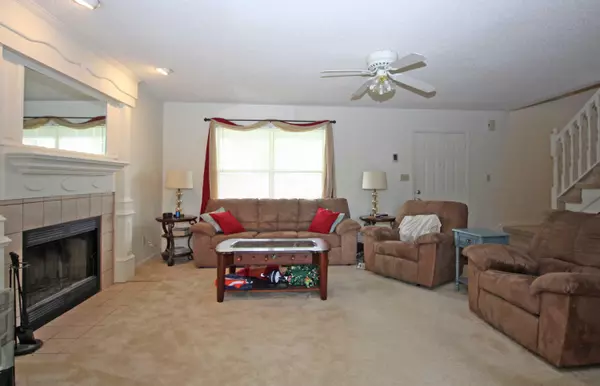For more information regarding the value of a property, please contact us for a free consultation.
Key Details
Sold Price $187,900
Property Type Single Family Home
Sub Type Contemporary
Listing Status Sold
Purchase Type For Sale
Square Footage 1,852 sqft
Price per Sqft $101
Subdivision Willow Bend Ph 1
MLS Listing ID 778364
Sold Date 08/14/17
Bedrooms 3
Full Baths 2
Half Baths 1
Construction Status Construction Complete
HOA Fees $10/ann
HOA Y/N Yes
Year Built 1989
Annual Tax Amount $956
Tax Year 2016
Lot Size 4,356 Sqft
Acres 0.1
Property Description
FEELS LIKE COUNTRY LIVING WITHOUT THE DRIVE! Great curb appeal complete with a large covered front porch. Spacious living room with a picture window and fireplace with custom mantle and accent mirror. Formal dining area opens into the living area with water views of the lake. Light and bright kitchen with a breakfast area with a Pella sliding glass door that leads out to the open deck overlooking the lake making it the perfect place to relax and grill out. Half bath and laundry area conveniently located downstairs. Large master bedroom with plenty of room for a sitting area and a huge walk-in closet. Master bath has an extended vanity with a make-up station. Two additional good size bedrooms and a large hall bath. New 50 gallon energy saver water heater and roof installed in 2010.
Location
State FL
County Okaloosa
Area 12 - Fort Walton Beach
Zoning Resid Single Family
Rooms
Guest Accommodations Fishing,Waterfront
Kitchen First
Interior
Interior Features Fireplace, Floor Vinyl, Floor WW Carpet, Lighting Recessed, Newly Painted, Skylight(s), Washer/Dryer Hookup, Window Treatmnt Some, Woodwork Painted
Appliance Auto Garage Door Opn, Cooktop, Dishwasher, Disposal, Range Hood, Refrigerator W/IceMk, Smooth Stovetop Rnge, Stove/Oven Electric
Exterior
Exterior Feature Deck Open, Porch
Parking Features Garage, Garage Attached, Oversized
Garage Spaces 1.0
Pool None
Community Features Fishing, Waterfront
Utilities Available Electric, Phone, Public Sewer, Public Water, TV Cable, Underground
Waterfront Description Lake
View Lake
Private Pool No
Building
Lot Description Cul-De-Sac, Interior, Level, Within 1/2 Mile to Water
Story 2.0
Water Lake
Structure Type Frame,Roof Composite Shngl,Siding Wood,Slab,Trim Wood
Construction Status Construction Complete
Schools
Elementary Schools Kenwood
Others
Assessment Amount $120
Energy Description AC - Central Elect,Ceiling Fans,Double Pane Windows,Heat Cntrl Electric,Heat Pump Air To Air,Insulated Doors,Ridge Vent,Water Heater - Elect
Financing Conventional,FHA,VA
Read Less Info
Want to know what your home might be worth? Contact us for a FREE valuation!

Our team is ready to help you sell your home for the highest possible price ASAP
Bought with Century 21 Hill Minger Agency
Learn More About LPT Realty




