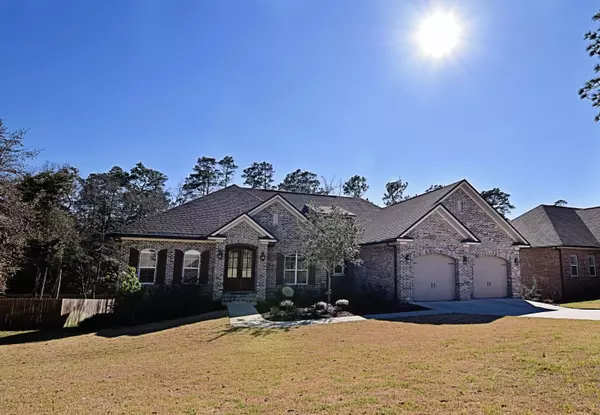For more information regarding the value of a property, please contact us for a free consultation.
Key Details
Sold Price $670,000
Property Type Single Family Home
Sub Type Traditional
Listing Status Sold
Purchase Type For Sale
Square Footage 4,683 sqft
Price per Sqft $143
Subdivision Swift Creek Plantation
MLS Listing ID 768392
Sold Date 05/30/17
Bedrooms 4
Full Baths 3
Half Baths 1
Construction Status Construction Complete
HOA Fees $8/ann
HOA Y/N Yes
Year Built 2013
Annual Tax Amount $6,682
Tax Year 2016
Lot Size 0.320 Acres
Acres 0.32
Property Sub-Type Traditional
Property Description
Don't miss this rare opportunity to own a beautiful Randy Wise Homes ''Treetops Series'' walkout basement plan in Swift Creek Plantation. You'll enter through stunning dbl mahogany front doors to open living at its finest; 10' ceilings in common areas, crown molding, raised center cabs, SS appliances, granite and much more. The lower level adds a 2nd family room, game room, wet bar, full bath, a large studio/bedroom, even video doorbells for convenience & safety. All this plus an added 300+ sq ft of heated & cooled storage space, plumbed for an added bath and designed for a future in-law suite and theater. Swift Creek Plantation is a beautiful, estate community, set in the rolling hills of Niceville. Come see this stunning walkout home with brick, hardy trim and estate specifications.
Location
State FL
County Okaloosa
Area 13 - Niceville
Zoning Deed Restrictions,Resid Single Family
Rooms
Kitchen First
Interior
Interior Features Basement Finished, Breakfast Bar, Ceiling Crwn Molding, Ceiling Raised, Lighting Recessed, Pantry, Pull Down Stairs, Split Bedroom, Upgraded Media Wing, Washer/Dryer Hookup, Wet Bar, Window Treatment All
Appliance Auto Garage Door Opn, Dishwasher, Disposal, Intercom, Microwave, Refrigerator, Refrigerator W/IceMk, Security System, Smoke Detector, Smooth Stovetop Rnge, Stove/Oven Electric, Stove/Oven Gas, Warranty Provided
Exterior
Exterior Feature Deck Covered, Deck Open, Patio Covered, Sprinkler System
Parking Features Garage
Garage Spaces 2.0
Pool None
Utilities Available Community Sewer, Community Water, Electric, Gas - Natural
Private Pool No
Building
Lot Description Covenants, Sidewalk, Wooded
Story 2.0
Structure Type Brick,Concrete,Frame,Roof Dimensional Shg,Siding CmntFbrHrdBrd
Construction Status Construction Complete
Schools
Elementary Schools Edge
Others
Assessment Amount $100
Energy Description AC - 2 or More,AC - Central Elect,Ceiling Fans,Double Pane Windows,Heat Cntrl Electric,Water Heater - Elect,Water Heater - Two +
Financing Conventional,VA
Read Less Info
Want to know what your home might be worth? Contact us for a FREE valuation!

Our team is ready to help you sell your home for the highest possible price ASAP
Bought with Coastal Sands Properties LLC



