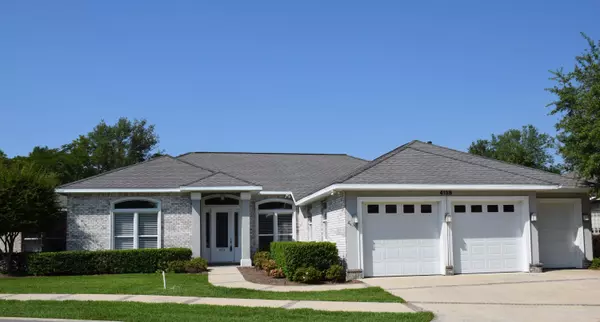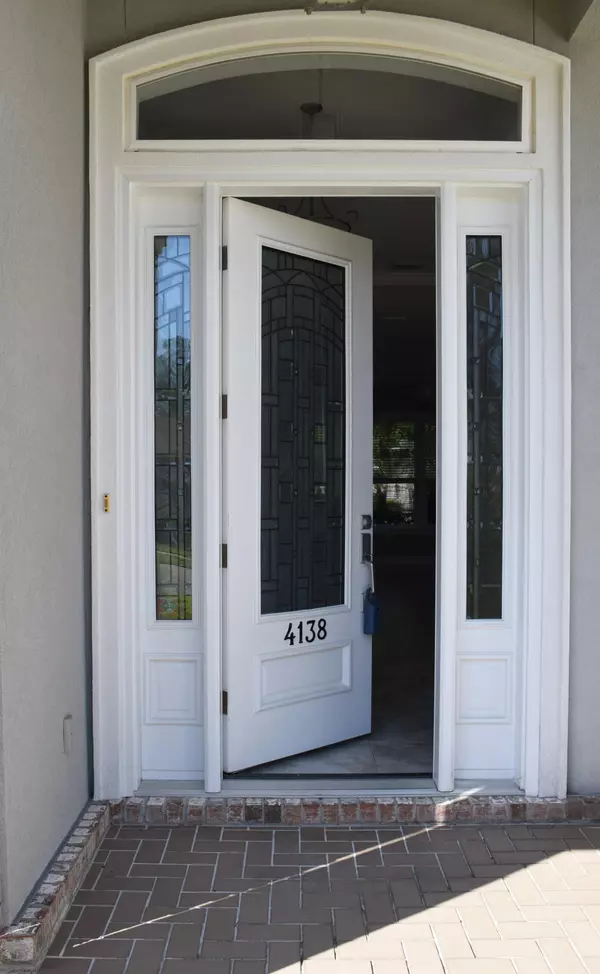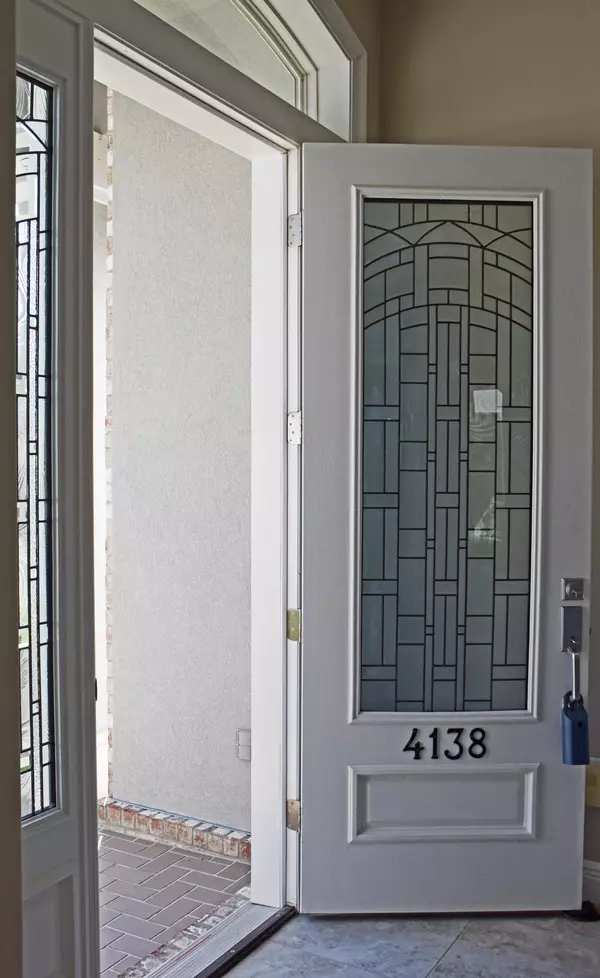For more information regarding the value of a property, please contact us for a free consultation.
Key Details
Sold Price $359,950
Property Type Single Family Home
Sub Type Contemporary
Listing Status Sold
Purchase Type For Sale
Square Footage 2,732 sqft
Price per Sqft $131
Subdivision Fairway Woods S/D
MLS Listing ID 752378
Sold Date 11/28/16
Bedrooms 3
Full Baths 2
Half Baths 1
Construction Status Construction Complete
HOA Fees $47/qua
HOA Y/N Yes
Year Built 2005
Annual Tax Amount $3,606
Tax Year 2015
Lot Size 9,583 Sqft
Acres 0.22
Property Description
Transformed! Freshly painted interior invites all kinds of buyers! This like-new custom brick contemporary provides quick access to the Rocky Bayou Golf Club via a cart path direct to the club house, course, and driving range. So you can LIVE where you PLAY! This home offers an open, flowing floor plan; high ceilings; two living areas; bamboo and tile floors. The cheerful eat-in kitchen features a central island, lots of work and storage space, huge pantry, plus a long buffet/prep counter. Thru the sunny window wall you can enjoy the screened kitchen garden and bubbling fountain. Off the kitchen you'll find the 2nd living area which is great flex space. Use it as a home office or as a family or play room. Because of the transom windows, there's plenty of room for your furniture
Location
State FL
County Okaloosa
Area 13 - Niceville
Zoning County,Resid Single Family
Rooms
Kitchen First
Interior
Interior Features Ceiling Crwn Molding, Ceiling Raised, Floor Hardwood, Floor Tile, Furnished - None, Handicap Provisions, Kitchen Island, Lighting Recessed, Pantry, Window Treatment All, Woodwork Painted
Appliance Auto Garage Door Opn, Central Vacuum, Cooktop, Dishwasher, Disposal, Dryer, Microwave, Oven Self Cleaning, Refrigerator W/IceMk, Smoke Detector, Smooth Stovetop Rnge, Stove/Oven Electric, Washer
Exterior
Exterior Feature Fenced Lot-Part, Fenced Privacy, Patio Enclosed, Sprinkler System
Parking Features Garage, Garage Attached, Golf Cart Enclosed, Oversized
Garage Spaces 2.0
Pool None
Utilities Available Electric, Gas - Natural, Phone, Public Sewer, Public Water, TV Cable, Underground
Private Pool No
Building
Lot Description Covenants, Cul-De-Sac, Easements, Interior, Irregular, Level, Restrictions, Survey Available
Story 1.0
Structure Type Brick,Frame,Roof Dimensional Shg,Slab,Stucco,Trim Vinyl
Construction Status Construction Complete
Schools
Elementary Schools Plew
Others
HOA Fee Include Ground Keeping,Management
Assessment Amount $142
Energy Description AC - Central Elect,Ceiling Fans,Double Pane Windows,Heat Cntrl Gas,Insulated Doors,Ridge Vent,Water Heater - Gas
Financing Conventional,VA
Read Less Info
Want to know what your home might be worth? Contact us for a FREE valuation!

Our team is ready to help you sell your home for the highest possible price ASAP
Bought with Berkshire Hathaway HomeServices PenFed Realty



