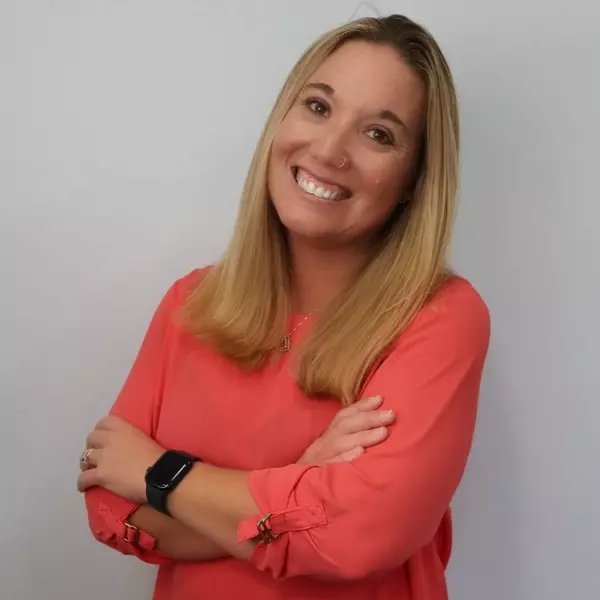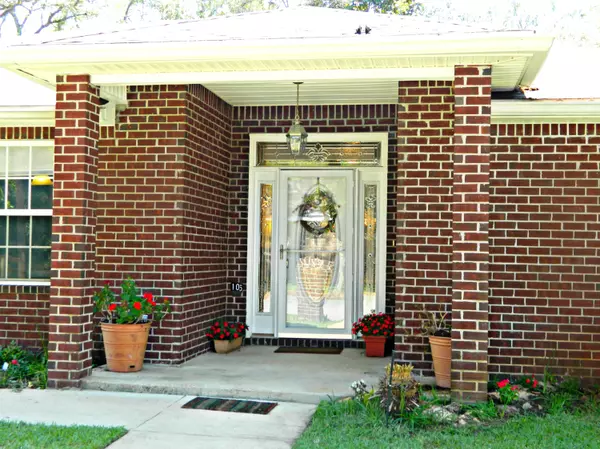For more information regarding the value of a property, please contact us for a free consultation.
Key Details
Sold Price $290,000
Property Type Single Family Home
Sub Type Traditional
Listing Status Sold
Purchase Type For Sale
Square Footage 2,515 sqft
Price per Sqft $115
Subdivision Homestead S/D
MLS Listing ID 753439
Sold Date 09/29/16
Bedrooms 3
Full Baths 2
Construction Status Construction Complete
HOA Y/N No
Year Built 2006
Annual Tax Amount $2,171
Tax Year 2015
Lot Size 8,276 Sqft
Acres 0.19
Property Sub-Type Traditional
Property Description
Welcome home to sophisticated elegance! Well thought out floor plan flows luxuriously throughout this custom home. Spacious living room w/enchanting Fireplace plus your own wet bar w/sink & mini stainless steel refrigerator! Impeccable kitchen w/stainless steel appliances, center island w/power outlets, 2 Breakfast bars, & beautiful Quartz countertops! Whisk yourself away to your private master suite w/Trey ceilings, Walk-in Closet, & bathroom almost half the size of the bedroom w/Whirlpool tub & separate makeup vanity! Two oversized bedrooms w/a Jack & Jill Bath boasting another whirlpool tub w/shower head, linen closet, & tiled flooring. 2 car side load garage, privacy fence, screened in patio, timed sprinkler system w/separate well, motion sensors, & security system.
Location
State FL
County Okaloosa
Area 12 - Fort Walton Beach
Zoning Resid Single Family
Rooms
Kitchen First
Interior
Interior Features Breakfast Bar, Built-In Bookcases, Ceiling Tray/Cofferd, Fireplace, Floor Laminate, Floor Tile, Handicap Provisions, Kitchen Island, Lighting Recessed, Pull Down Stairs, Shelving, Split Bedroom, Washer/Dryer Hookup, Wet Bar, Window Treatmnt Some
Appliance Auto Garage Door Opn, Cooktop, Dishwasher, Disposal, Microwave, Oven Self Cleaning, Security System, Smoke Detector, Smooth Stovetop Rnge, Stove/Oven Electric
Exterior
Exterior Feature Fenced Back Yard, Fenced Privacy, Lawn Pump, Patio Enclosed, Porch, Porch Screened, Sprinkler System
Parking Features Garage, Garage Attached, Guest, Other, Oversized, RV
Garage Spaces 2.0
Pool None
Utilities Available Electric, Gas - Natural, Private Well, Public Sewer, Public Water, TV Cable
Private Pool No
Building
Lot Description Corner, Dead End, Within 1/2 Mile to Water
Story 1.0
Structure Type Brick,Roof Dimensional Shg
Construction Status Construction Complete
Schools
Elementary Schools Mary Esther
Others
Energy Description AC - Central Elect,Ceiling Fans,Double Pane Windows,Heat Cntrl Electric,Insulated Doors,Water Heater - Elect
Financing Bond Money Available,Conventional,FHA,VA
Read Less Info
Want to know what your home might be worth? Contact us for a FREE valuation!

Our team is ready to help you sell your home for the highest possible price ASAP
Bought with Coastal Luxury



