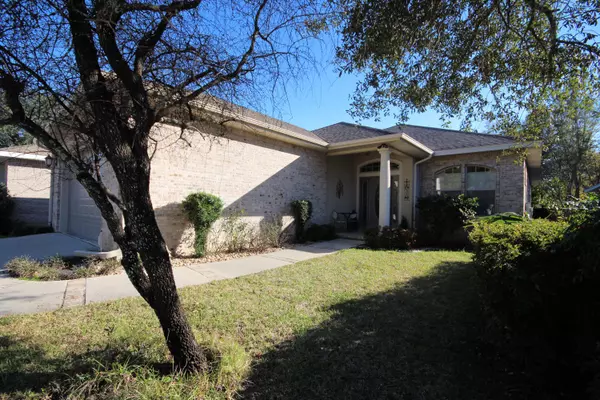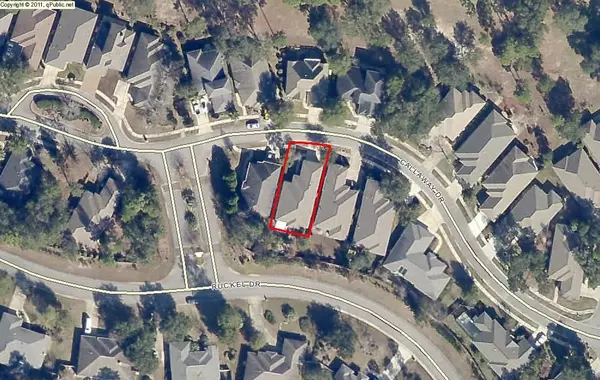For more information regarding the value of a property, please contact us for a free consultation.
Key Details
Sold Price $335,000
Property Type Single Family Home
Sub Type Contemporary
Listing Status Sold
Purchase Type For Sale
Square Footage 2,327 sqft
Price per Sqft $143
Subdivision Fairway Woods S/D
MLS Listing ID 746049
Sold Date 09/28/16
Bedrooms 3
Full Baths 2
Construction Status Construction Complete
HOA Fees $47/qua
HOA Y/N Yes
Year Built 2007
Annual Tax Amount $2,228
Tax Year 2015
Lot Size 5,662 Sqft
Acres 0.13
Property Description
Charming, Warm and Elegant! This handsomely appointed 2327 sq. ft. property features brick and stucco exterior for easy maintenance. Design amenities in this classic custom built home are exquisite and provide the essence in gracious living. The front entry says welcome as you approach the driveway. Beautifully glass etched front door with side lights dramatize reception to this Majestic home. This floor plan features 3 bedrooms, 2 baths, 3 living areas and office which can accommodate large gatherings and those frequent guests to entertain. Complementing this great home is easy maintenance floors with tile in the kitchen, baths, laundry room and Mullican Engineered Ridgecrest wood floors in your 3 living areas, office and all the bedrooms.
Location
State FL
County Okaloosa
Area 13 - Niceville
Zoning Resid Single Family
Rooms
Kitchen First
Interior
Interior Features Built-In Bookcases, Ceiling Crwn Molding, Ceiling Raised, Floor Hardwood, Floor Tile, Furnished - None, Handicap Provisions, Pantry, Pull Down Stairs, Washer/Dryer Hookup, Window Treatmnt Some, Woodwork Painted
Appliance Auto Garage Door Opn, Dishwasher, Disposal, Oven Self Cleaning, Range Hood, Refrigerator, Refrigerator W/IceMk, Security System, Smoke Detector, Smooth Stovetop Rnge, Stove/Oven Electric
Exterior
Exterior Feature Fenced Back Yard, Fenced Lot-Part, Patio Covered, Porch Open, Sprinkler System
Parking Features Garage, Garage Attached, Oversized
Garage Spaces 2.0
Pool None
Utilities Available Electric, Gas - Natural, Phone, Public Sewer, Public Water, TV Cable
Private Pool No
Building
Lot Description Covenants, Cul-De-Sac, Easements, Interior, Level, Restrictions, Sidewalk
Story 1.0
Structure Type Roof Dimensional Shg,Siding Brick Some,Slab,Stucco,Trim Vinyl
Construction Status Construction Complete
Schools
Elementary Schools Plew
Others
HOA Fee Include Ground Keeping
Assessment Amount $142
Energy Description AC - Central Elect,Ceiling Fans,Double Pane Windows,Heat Cntrl Gas,Insulated Doors,Water Heater - Gas,Water Heater - Tnkls
Financing Conventional,VA
Read Less Info
Want to know what your home might be worth? Contact us for a FREE valuation!

Our team is ready to help you sell your home for the highest possible price ASAP
Bought with Century 21 Wimco Realty Inc



