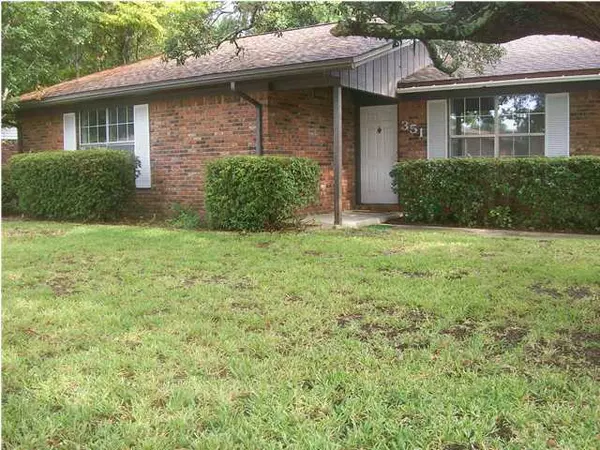For more information regarding the value of a property, please contact us for a free consultation.
Key Details
Sold Price $215,000
Property Type Single Family Home
Sub Type Ranch
Listing Status Sold
Purchase Type For Sale
Square Footage 1,790 sqft
Price per Sqft $120
Subdivision Pinedale 1St Addn
MLS Listing ID 750454
Sold Date 06/14/16
Bedrooms 4
Full Baths 2
Construction Status Construction Complete
HOA Y/N No
Year Built 1978
Annual Tax Amount $2,048
Tax Year 2015
Property Description
GORGEOUS REMODELED HOME! Lg living rm w/ recessed lighting & french doors that lead out to the open patio/bkyard/in ground gunite *SWIMMING POOL!* Beautiful updated kitchen w/ all appliances. Inside utility rm off living rm. Off kitchen there is a dining rm w/ wood laminate flooring. Nice sized bedrms. Ceiling fans, blinds & carpet in all the bedrms. Master suite has a walk in closet & shower only. 2 car garage w/ an auto garage door opener, shelving & an attic w/ pull down stairs for storage. Outside you have an open back patio that overlooks the in ground gunite *SWIMMING POOL!* Lg fenced yard. Lawn pump & sprinkler system for easy lawn care. Wooded behind you for extra privacy. Desirable neighborhood & central location between both bases & close to schools, shopping & restaurants.
Location
State FL
County Okaloosa
Area 12 - Fort Walton Beach
Zoning Resid Single Family
Rooms
Kitchen First
Interior
Interior Features Floor Laminate, Floor Tile, Floor WW Carpet, Furnished - None, Lighting Recessed, Pull Down Stairs, Renovated, Shelving, Washer/Dryer Hookup, Window Treatmnt Some, Woodwork Painted, Woodwork Stained
Appliance Auto Garage Door Opn, Dishwasher, Disposal, Microwave, Oven Self Cleaning, Refrigerator W/IceMk, Smoke Detector, Smooth Stovetop Rnge, Stove/Oven Electric
Exterior
Exterior Feature Fenced Back Yard, Fenced Chain Link, Lawn Pump, Patio Open, Pool - In-Ground, Sprinkler System
Garage Garage, Garage Attached
Garage Spaces 2.0
Pool Private
Utilities Available Electric, Gas - Natural, Phone, Public Sewer, Public Water, TV Cable
Private Pool Yes
Building
Lot Description Covenants, Cul-De-Sac, Dead End, Flood Insurance Req, Interior, Restrictions, Sidewalk, Within 1/2 Mile to Water, Wooded
Story 1.0
Structure Type Brick,Roof Dimensional Shg,Siding Wood,Slab,Trim Wood
Construction Status Construction Complete
Schools
Elementary Schools Mary Esther
Others
Energy Description AC - Central Elect,Ceiling Fans,Double Pane Windows,Heat Cntrl Gas,Water Heater - Gas
Financing Conventional,FHA,VA
Read Less Info
Want to know what your home might be worth? Contact us for a FREE valuation!

Our team is ready to help you sell your home for the highest possible price ASAP
Bought with Coastal Realty Services
Learn More About LPT Realty




