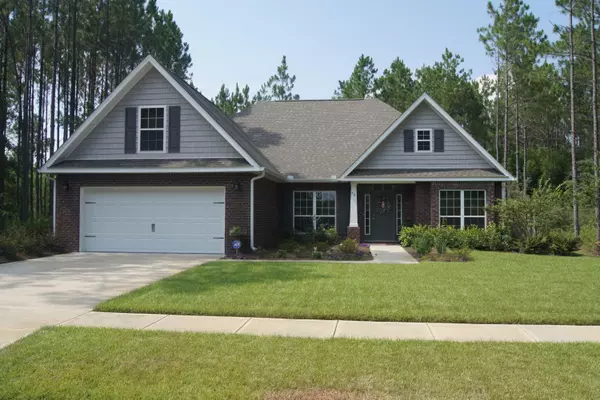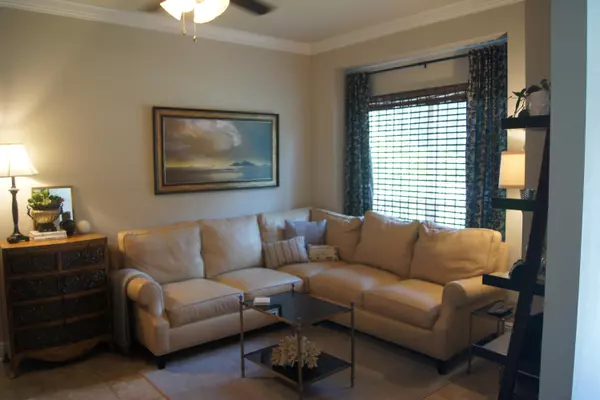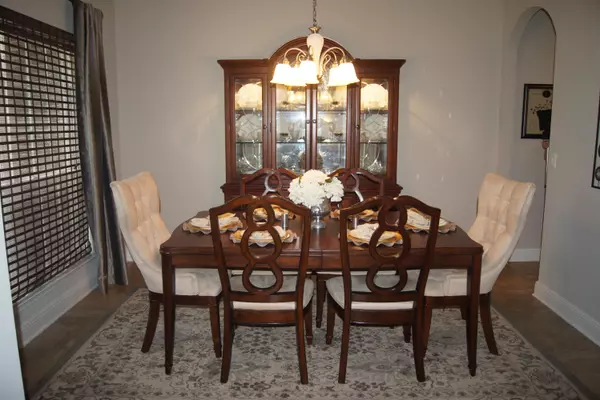For more information regarding the value of a property, please contact us for a free consultation.
Key Details
Sold Price $246,000
Property Type Single Family Home
Sub Type Traditional
Listing Status Sold
Purchase Type For Sale
Square Footage 2,568 sqft
Price per Sqft $95
Subdivision Hammock Bay
MLS Listing ID 709426
Sold Date 11/25/14
Bedrooms 4
Full Baths 2
Construction Status Construction Complete
HOA Fees $139/mo
HOA Y/N Yes
Year Built 2013
Property Description
Gold Star Home! Start the Florida life in Hammock Bay today. The CDD Fee is paid in full. This home is a beautifully constructed ''Glen Hurst'' floor plan offering 2568 square feet. A split bedroom design allowing for separation and an additional bedroom upstairs. The home is all brick with a privacy fenced back yard. Upon entrance you see the gorgeous 20 x 20 tile throughout the living areas and arched entry ways. The living room could also be used as an office. The formal dining room has a trey ceiling, chandelier, and easy access to the kitchen. The kitchen is the heart beat of the home. This kitchen will not disappoint with dark cabinets with glass, St. Cecilia granite, glass tile back splash, gas stove, stainless steel appliances, island with electricity, and an awesome breakfast bar
Location
State FL
County Walton
Area 20 - Freeport
Zoning County,Resid Single Family
Rooms
Guest Accommodations BBQ Pit/Grill,Community Room,Exercise Room,Game Room,Pets Allowed,Picnic Area,Playground,Pool,Tennis,Waterfront
Kitchen First
Interior
Interior Features Breakfast Bar, Ceiling Cathedral, Ceiling Crwn Molding, Ceiling Tray/Cofferd, Fireplace Gas, Floor Tile, Floor WW Carpet New, Pantry, Split Bedroom, Washer/Dryer Hookup, Window Treatmnt Some, Woodwork Painted
Appliance Auto Garage Door Opn, Disposal, Microwave, Oven Self Cleaning, Security System, Smoke Detector, Stove/Oven Gas, Warranty Provided
Exterior
Exterior Feature Columns, Fenced Privacy, Hurricane Shutters, Lawn Pump, Patio Covered, Sprinkler System
Parking Features Garage Attached
Garage Spaces 2.0
Community Features BBQ Pit/Grill, Community Room, Exercise Room, Game Room, Pets Allowed, Picnic Area, Playground, Pool, Tennis, Waterfront
Utilities Available Electric, Gas - Natural, Gas - Propane, Phone, Public Water, Underground
Building
Lot Description Cleared, Covenants, Cul-De-Sac, Interior, Level, Restrictions, Survey Available
Story 2.0
Structure Type Frame,Roof Dimensional Shg,Siding Brick Front,Slab,Trim Vinyl
Construction Status Construction Complete
Schools
Elementary Schools Freeport
Others
HOA Fee Include Accounting,Ground Keeping,Insurance,Management,Recreational Faclty,TV Cable
Assessment Amount $139
Energy Description AC - Central Elect,Ceiling Fans,Double Pane Windows,Heat Cntrl Gas,Ridge Vent,Water Heater - Gas
Financing Conventional,FHA,VA
Read Less Info
Want to know what your home might be worth? Contact us for a FREE valuation!

Our team is ready to help you sell your home for the highest possible price ASAP
Bought with ERA American Real Estate
Learn More About LPT Realty




