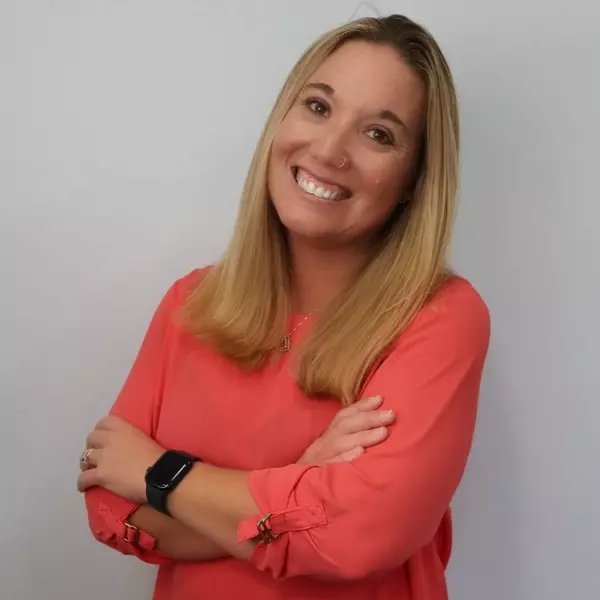For more information regarding the value of a property, please contact us for a free consultation.
Key Details
Sold Price $275,000
Property Type Single Family Home
Sub Type Ranch
Listing Status Sold
Purchase Type For Sale
Square Footage 2,217 sqft
Price per Sqft $124
Subdivision White Point Estates
MLS Listing ID 707213
Sold Date 09/30/14
Bedrooms 4
Full Baths 3
Construction Status Construction Complete
HOA Y/N No
Year Built 1987
Annual Tax Amount $1,799
Tax Year 2012
Lot Size 1.000 Acres
Acres 1.0
Property Description
REDUCED $10k! As you pull into the driveway you notice that this beautifully maintained 1 owner home sits on a 1 acre lot with privacy and nature at your door with mature trees and enough room for a pool and all of your toys! As you walk to the front door a sense of Welcome Home comes to mind. This home has 4 large bedrooms 3 bathrooms with beautiful tile throughout and carpet in the bedrooms This large open floor plan home has dining room, breakfast room, high ceilings in the great room with a brick fireplace and custom wooden mantle from wood from a ship. The kitchen is any chef's delight with new granite countertops. There are cabinets and counter space galore! The fridge conveys and a new microwave is being installed. The screened patio is a great space for entertaining and so peaceful
Location
State FL
County Okaloosa
Area 13 - Niceville
Zoning Resid Single Family
Rooms
Kitchen First
Interior
Interior Features Breakfast Bar, Built-In Bookcases, Ceiling Beamed, Ceiling Cathedral, Fireplace, Floor Tile, Floor WW Carpet, Pull Down Stairs, Shelving, Washer/Dryer Hookup, Window Treatment All, Woodwork Stained
Appliance Auto Garage Door Opn, Dishwasher, Disposal, Dryer, Microwave, Oven Self Cleaning, Refrigerator W/IceMk, Security System, Smoke Detector, Stove/Oven Electric, Warranty Provided, Washer
Exterior
Exterior Feature Fenced Back Yard, Fenced Lot-Part, Fenced Privacy, Porch Screened
Parking Features Boat, Garage Attached, Oversized
Garage Spaces 2.0
Utilities Available Electric, Public Water, Septic Tank, Tap Fee Paid
Building
Lot Description Covenants, Curb & Gutter, Interior, Restrictions, Sidewalk, Survey Available, Wooded
Story 1.0
Structure Type Brick,Frame,Roof Dimensional Shg,Slab,Trim Wood
Construction Status Construction Complete
Schools
Elementary Schools Bluewater
Others
Energy Description AC - Central Elect,Ceiling Fans,Double Pane Windows,Heat Cntrl Electric,Ridge Vent,Water Heater - Elect
Financing Conventional,FHA,RHS,VA
Read Less Info
Want to know what your home might be worth? Contact us for a FREE valuation!

Our team is ready to help you sell your home for the highest possible price ASAP
Bought with Exit Realty N F I



