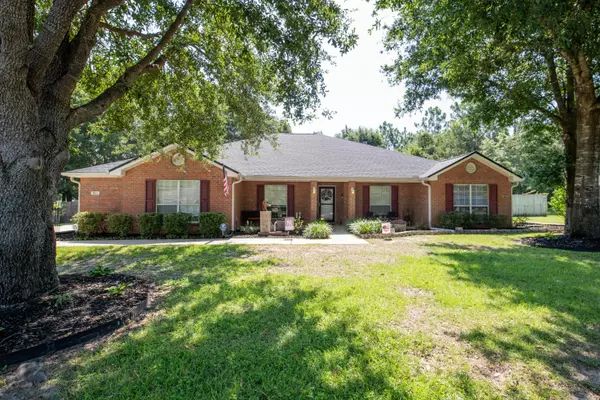For more information regarding the value of a property, please contact us for a free consultation.
Key Details
Sold Price $275,000
Property Type Single Family Home
Sub Type Contemporary
Listing Status Sold
Purchase Type For Sale
Square Footage 2,822 sqft
Price per Sqft $97
Subdivision Silver Oaks Ph 1
MLS Listing ID 828429
Sold Date 09/12/19
Bedrooms 4
Full Baths 3
Construction Status Construction Complete
HOA Fees $14/ann
HOA Y/N Yes
Year Built 2001
Property Description
Silver Oaks with sidewalks, light post in the yard, custom street signs, and community amenities of pool, picnic, and playground. Away from the hussle and bussle of the city you can relax on the covered front porch. Amazing kitchen with a center island that boast a wine cabinet and plenty of storage. Granite counter tops and stainless steel appliances. Master en-suite is brimming with 2 walk-in closets, private water closet and more. Family room has built-in storage and wood burning fireplace. A separate office with double door and no it isn't one of the bedrooms. The slider leading to the screened porch slides into itself. Additional bedrooms are on opposite side of master and 1 on its own wing with a bath. New Roof 2019. The shed conveys. A garden is ready for planting.
Location
State FL
County Okaloosa
Area 25 - Crestview Area
Zoning County,Resid Single Family
Rooms
Guest Accommodations Picnic Area,Playground
Kitchen First
Interior
Interior Features Fireplace, Floor Laminate, Floor Tile, Floor WW Carpet, Kitchen Island, Lighting Recessed, Lighting Track, Newly Painted, Pull Down Stairs, Washer/Dryer Hookup, Woodwork Painted
Appliance Auto Garage Door Opn, Dishwasher, Disposal, Microwave, Refrigerator, Smoke Detector, Smooth Stovetop Rnge
Exterior
Exterior Feature Fenced Back Yard, Fenced Privacy, Patio Open, Porch, Porch Screened, Sprinkler System, Yard Building
Parking Features Garage Attached
Garage Spaces 2.0
Pool Community
Community Features Picnic Area, Playground
Utilities Available Electric, Public Sewer, Public Water, Septic Tank
Private Pool Yes
Building
Lot Description Cleared, Covenants, Curb & Gutter, Interior, Level, Restrictions, Sidewalk
Story 1.0
Structure Type Frame,Roof Dimensional Shg,Siding Brick Some,Siding Vinyl,Slab,Trim Vinyl
Construction Status Construction Complete
Schools
Elementary Schools Bob Sikes
Others
Assessment Amount $169
Energy Description AC - Central Elect,Ceiling Fans,Heat Cntrl Electric,Insulated Doors,Ridge Vent,Water Heater - Elect
Financing Conventional,FHA,RHS
Read Less Info
Want to know what your home might be worth? Contact us for a FREE valuation!

Our team is ready to help you sell your home for the highest possible price ASAP
Bought with Mildred C Heaton Realty Inc
Learn More About LPT Realty




