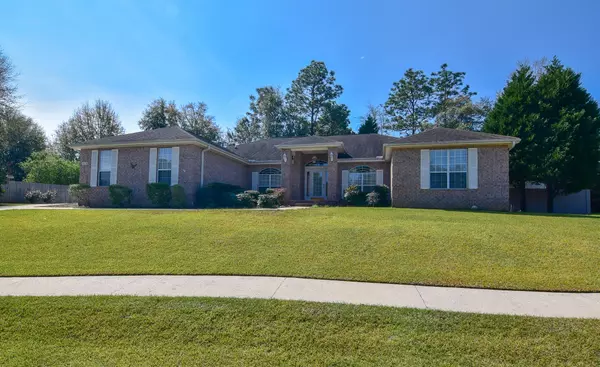For more information regarding the value of a property, please contact us for a free consultation.
Key Details
Sold Price $239,000
Property Type Single Family Home
Sub Type Ranch
Listing Status Sold
Purchase Type For Sale
Square Footage 2,760 sqft
Price per Sqft $86
Subdivision Silver Oaks Ph 1
MLS Listing ID 818151
Sold Date 06/27/19
Bedrooms 4
Full Baths 2
Construction Status Construction Complete
HOA Fees $14/ann
HOA Y/N Yes
Year Built 2002
Annual Tax Amount $1,736
Tax Year 2017
Lot Size 0.390 Acres
Acres 0.39
Property Description
This spacious home in Silver Oaks is ready and waiting for you. With four bedrooms plus an office everyone is afforded the privacy they deserve. The family room has a vaulted ceiling, fireplace with gas log (can also be wood burning) and french doors leading to the screened porch. This backyard oasis has a berm with beautiful plantings including colorful azaleas. Your large eat-in kitchen also overlooks this area and features lots of cabinets, extra canned lighting, walk-in pantry, breakfast bar and easy access to both the dining room and the laundry room which also has a sink. The family room, office, dining room and entry have engineered wood flooring and crown molding. A large master bedroom is dressed with crown molding as well, accommodates over sized furniture and leads to the
Location
State FL
County Okaloosa
Area 25 - Crestview Area
Zoning Resid Single Family
Rooms
Guest Accommodations Playground
Interior
Interior Features Breakfast Bar, Ceiling Crwn Molding, Ceiling Vaulted, Fireplace Gas, Floor Hardwood, Floor Tile, Floor WW Carpet, Pull Down Stairs, Split Bedroom, Washer/Dryer Hookup, Window Treatmnt Some, Woodwork Painted
Appliance Auto Garage Door Opn, Dishwasher, Disposal, Microwave, Refrigerator, Refrigerator W/IceMk, Stove/Oven Electric, Trash Compactor
Exterior
Exterior Feature Fenced Lot-All, Porch Screened, Sprinkler System, Workshop, Yard Building
Parking Features Garage
Garage Spaces 2.0
Pool None
Community Features Playground
Utilities Available Electric, Gas - Natural, Public Water, Septic Tank, TV Cable, Underground
Private Pool No
Building
Lot Description Interior
Story 1.0
Structure Type Brick,Roof Dimensional Shg,Slab,Trim Vinyl
Construction Status Construction Complete
Schools
Elementary Schools Bob Sikes
Others
Assessment Amount $168
Energy Description AC - Central Elect,Ceiling Fans,Heat Cntrl Gas,Water Heater - Gas
Financing Conventional,FHA,VA
Read Less Info
Want to know what your home might be worth? Contact us for a FREE valuation!

Our team is ready to help you sell your home for the highest possible price ASAP
Bought with Century 21 Hill Minger Agency
Learn More About LPT Realty




