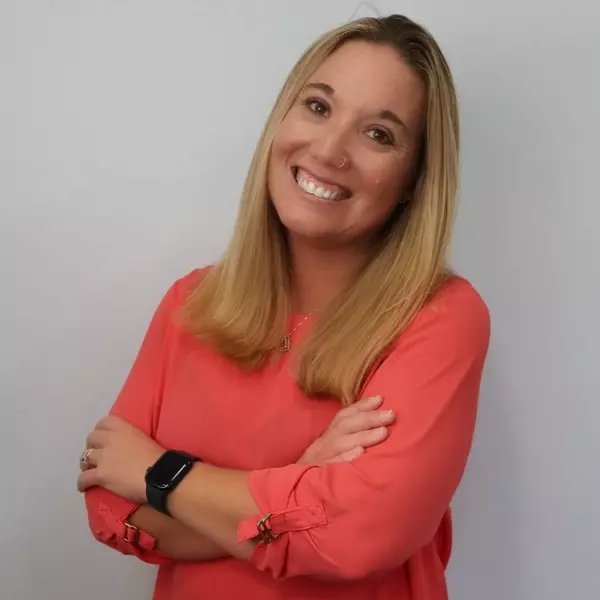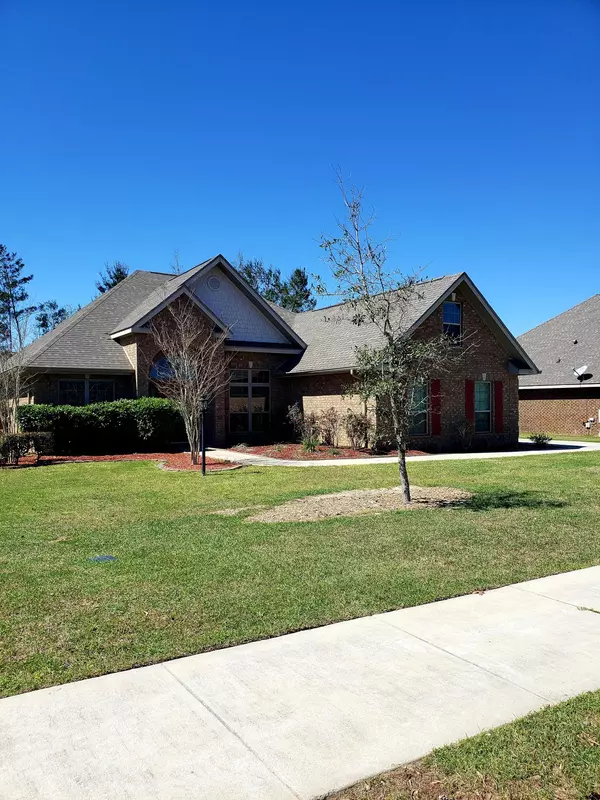For more information regarding the value of a property, please contact us for a free consultation.
Key Details
Sold Price $310,000
Property Type Single Family Home
Sub Type Traditional
Listing Status Sold
Purchase Type For Sale
Square Footage 2,555 sqft
Price per Sqft $121
Subdivision Lake Merial Phase 1
MLS Listing ID 817361
Sold Date 06/04/19
Bedrooms 3
Full Baths 2
Construction Status Construction Complete
HOA Fees $100/mo
HOA Y/N Yes
Year Built 2014
Annual Tax Amount $2,449
Tax Year 2017
Lot Size 0.330 Acres
Acres 0.33
Property Description
Wonderful all brick home located in the gated community of Lake Merial, which features a 300 acre spring fed lake and 2100 acres of woodlands to include hiking trails for residents use. This Glenhurst model with bonus room boast 2500 sq ft of living space. Arched entryways and vaulted great room ceiling add an architectural detail to this home that is sure to please. The eat in Kitchen sports plenty of cabinet space with granite counter tops, stainless-steel appliances and breakfast bar with plenty of seating area. The spacious great room has a vaulted ceiling with a door leading out to the screened in porch. Master Suite is situated in a private nook away from the additional bedrooms, so you can enjoy your privacy. Upstairs bonus room, would be a great place for a play or media room.
Location
State FL
County Bay
Area 27 - Bay County
Zoning Resid Single Family
Rooms
Guest Accommodations Fishing,Gated Community,Pets Allowed
Kitchen First
Interior
Interior Features Breakfast Bar, Ceiling Cathedral, Ceiling Crwn Molding, Floor Tile, Floor WW Carpet, Kitchen Island, Lighting Recessed, Pantry, Pull Down Stairs, Split Bedroom, Washer/Dryer Hookup, Window Treatment All
Appliance Auto Garage Door Opn, Disposal, Dryer, Microwave, Refrigerator W/IceMk, Stove/Oven Electric, Washer
Exterior
Exterior Feature Fenced Back Yard, Fenced Privacy, Porch Screened, Sprinkler System, Yard Building
Parking Features Garage, Garage Attached
Garage Spaces 2.0
Pool None
Community Features Fishing, Gated Community, Pets Allowed
Utilities Available Public Sewer, Public Water, TV Cable, Underground
Private Pool No
Building
Lot Description Covenants, Interior, Level, Restrictions, Sidewalk, Within 1/2 Mile to Water
Story 2.0
Structure Type Roof Composite Shngl,Siding Brick Some,Siding CmntFbrHrdBrd,Slab,Trim Vinyl
Construction Status Construction Complete
Schools
Elementary Schools Deane Bozeman
Others
HOA Fee Include Accounting,Land Recreation,Licenses/Permits,Management,Master Association
Assessment Amount $100
Energy Description AC - Central Elect,Ceiling Fans,Double Pane Windows,Heat Cntrl Electric,Ridge Vent,Water Heater - Elect
Financing Conventional,FHA,VA
Read Less Info
Want to know what your home might be worth? Contact us for a FREE valuation!

Our team is ready to help you sell your home for the highest possible price ASAP
Bought with ECN - Unknown Office



