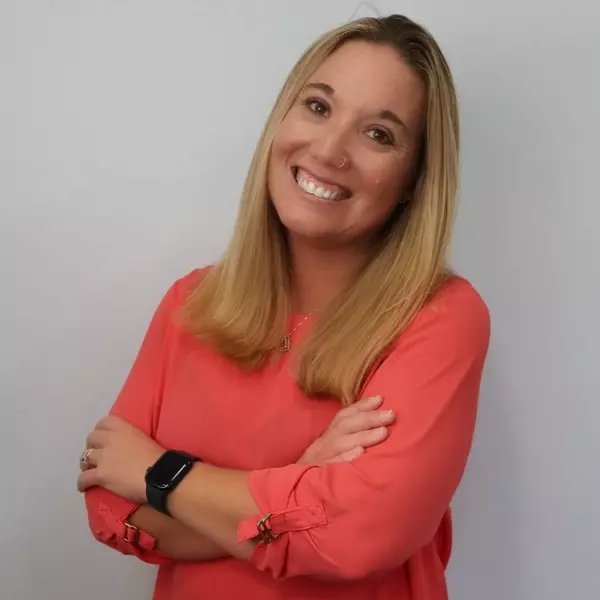For more information regarding the value of a property, please contact us for a free consultation.
Key Details
Sold Price $405,000
Property Type Single Family Home
Sub Type Florida Cottage
Listing Status Sold
Purchase Type For Sale
Square Footage 1,452 sqft
Price per Sqft $278
Subdivision Fairways Of Sandestin Phase 1
MLS Listing ID 808260
Sold Date 11/09/18
Bedrooms 3
Full Baths 3
Construction Status Construction Complete
HOA Fees $340/mo
HOA Y/N Yes
Year Built 1981
Annual Tax Amount $2,713
Tax Year 2017
Property Description
Practically perfect in every way, best describes this adorable lakeside cottage. It offers 3 bedrooms, 3 full baths, tucked away in the popular neighborhood of The Fairways and behind the gates in The Resort of Sandestin. Beautiful! Just now completing a remodel, and then stylishly decorated and furnished with a coastal charm. There has been no detail overlooked, no not one. The kitchen was upgraded to include a new island with light colored quartz counter tops, new white wood cabinetry, sleek hardware, all stainless appliances, a crisp contemporary subway tile backsplash, large stainless sink, and a new faucet. There are panoramic views out to the lake from almost every room. The large dock is private to the home, perched out over Eagle Lake, it's the perfect spot for the
Location
State FL
County Walton
Area 15 - Miramar/Sandestin Resort
Zoning Deed Restrictions,Resid Single Family
Rooms
Guest Accommodations Beach,Boat Launch,Community Room,Dock,Dumpster,Exercise Room,Fishing,Gated Community,Golf,Marina,Pavillion/Gazebo,Pets Allowed,Picnic Area,Playground,Pool,Tennis,TV Cable,Waterfront
Kitchen First
Interior
Interior Features Breakfast Bar, Ceiling Vaulted, Floor Tile, Floor Vinyl, Floor WW Carpet New, Furnished - All, Kitchen Island, Lighting Recessed, Newly Painted, Owner's Closet, Renovated, Shelving, Split Bedroom, Window Treatment All, Woodwork Painted
Appliance Dishwasher, Disposal, Dryer, Microwave, Oven Self Cleaning, Refrigerator W/IceMk, Smoke Detector, Smooth Stovetop Rnge, Stove/Oven Electric, Washer
Exterior
Exterior Feature Balcony, Dock, Porch Open, Porch Screened, Renovated, Sprinkler System, Yard Building
Parking Features Golf Cart Open, Guest, Other
Pool Community
Community Features Beach, Boat Launch, Community Room, Dock, Dumpster, Exercise Room, Fishing, Gated Community, Golf, Marina, Pavillion/Gazebo, Pets Allowed, Picnic Area, Playground, Pool, Tennis, TV Cable, Waterfront
Utilities Available Electric, Phone, Public Sewer, Public Water, TV Cable, Underground
Waterfront Description Lake,Unit Waterfront
Private Pool Yes
Building
Lot Description Covenants, Curb & Gutter, Restrictions, Sidewalk, Within 1/2 Mile to Water, Wooded
Story 2.0
Water Lake, Unit Waterfront
Structure Type Frame,Roof Dimensional Shg,Roof Pitched,Siding Wood,Slab,Trim Wood
Construction Status Construction Complete
Schools
Elementary Schools Van R Butler
Others
HOA Fee Include Accounting,Advertising,Ground Keeping,Management,Master Association,Recreational Faclty,Security,Services,Trash,TV Cable
Assessment Amount $340
Energy Description AC - Central Elect,Ceiling Fans,Double Pane Windows,Heat Cntrl Electric,Heat Pump Air To Air,Ridge Vent,Water Heater - Elect
Financing Conventional,FHA,VA
Read Less Info
Want to know what your home might be worth? Contact us for a FREE valuation!

Our team is ready to help you sell your home for the highest possible price ASAP
Bought with Crye-Leike Coastal Realty
Learn More About LPT Realty




