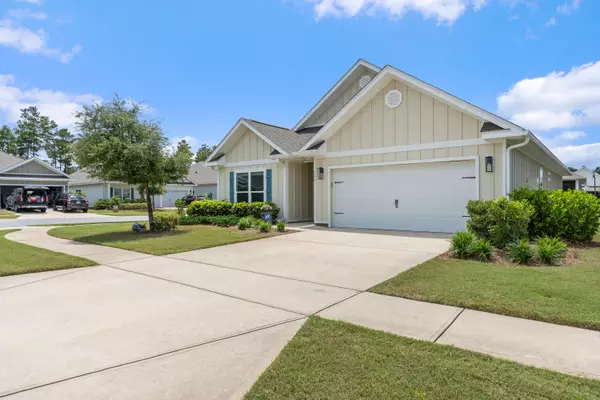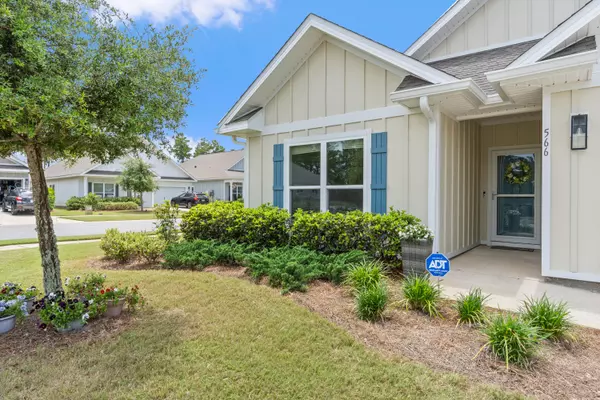For more information regarding the value of a property, please contact us for a free consultation.
Key Details
Sold Price $419,900
Property Type Single Family Home
Sub Type Craftsman Style
Listing Status Sold
Purchase Type For Sale
Square Footage 2,047 sqft
Price per Sqft $205
Subdivision Hammock Bay - Firefly
MLS Listing ID 948727
Sold Date 11/21/24
Bedrooms 4
Full Baths 2
Construction Status Construction Complete
HOA Fees $395/qua
HOA Y/N Yes
Year Built 2021
Annual Tax Amount $4,951
Tax Year 2023
Lot Size 6,098 Sqft
Acres 0.14
Property Description
WOW Like New 4 BR Home in Firefly of Hammock Bay. Corner Lot w/ Easy Walk To Firefly Community Pool, Pickleball Courts (Lighted), & Clubhouse. 2047 sf w/ Open Floor Plan w/ Large LR, DR, Kitchen Areas. Split BR Style w/ Large Primary BR Separate From Others. Large Primary Bath w/ Granite Double Vanity & 2 Walk-In Closets! Home Has 9 Ft Ceilings, EVP Flooring In Main Areas, Crown Molding, Granite Countertops, Newly Painted Interior, New Kitchen Appliances & Backsplash, New Ceiling Fans. Dimensional Shingle Roof, New Gutter System, Hardie Board Siding w/ Weather Resistant Wrap, New Storm Door In Front. Impeccably Maintained Inside & Out, Only Used As 2nd Home. Firefly Is An Exceptional Lifestyle Neighborhood. Residents Have Time To Enjoy Life. See This House & Community Soon!
Location
State FL
County Walton
Area 20 - Freeport
Zoning Resid Single Family
Rooms
Guest Accommodations BBQ Pit/Grill,Community Room,Exercise Room,Fishing,Gated Community,Minimum Rental Prd,Pavillion/Gazebo,Pets Allowed,Pickle Ball,Picnic Area,Playground,Pool,Project,Tennis,TV Cable
Kitchen First
Interior
Interior Features Breakfast Bar, Ceiling Crwn Molding, Floor Laminate, Floor Tile, Furnished - None, Kitchen Island, Lighting Recessed, Newly Painted, Pantry, Shelving, Split Bedroom, Washer/Dryer Hookup, Window Treatment All
Appliance Auto Garage Door Opn, Dishwasher, Disposal, Microwave, Refrigerator W/IceMk, Security System, Smoke Detector, Smooth Stovetop Rnge, Stove/Oven Electric
Exterior
Exterior Feature Fenced Back Yard, Fenced Lot-Part, Lawn Pump, Porch Screened, Sprinkler System
Garage Garage, Garage Attached, Guest
Garage Spaces 2.0
Pool Community
Community Features BBQ Pit/Grill, Community Room, Exercise Room, Fishing, Gated Community, Minimum Rental Prd, Pavillion/Gazebo, Pets Allowed, Pickle Ball, Picnic Area, Playground, Pool, Project, Tennis, TV Cable
Utilities Available Electric, Phone, Public Sewer, Public Water, Tap Fee Paid, TV Cable, Underground
Private Pool Yes
Building
Lot Description Cleared, Corner, Covenants, Curb & Gutter, Easements, Interior, Level, Restrictions, Sidewalk, Survey Available
Story 1.0
Structure Type Frame,Roof Dimensional Shg,Roof Pitched,Siding CmntFbrHrdBrd,Slab,Trim Vinyl
Construction Status Construction Complete
Schools
Elementary Schools Freeport
Others
HOA Fee Include Accounting,Ground Keeping,Legal,Management,Master Association,Recreational Faclty,TV Cable
Assessment Amount $1,185
Energy Description AC - Central Elect,Ceiling Fans,Heat Cntrl Electric,Ridge Vent,Storm Doors,Water Heater - Elect
Read Less Info
Want to know what your home might be worth? Contact us for a FREE valuation!

Our team is ready to help you sell your home for the highest possible price ASAP
Bought with EXP Realty LLC
Learn More About LPT Realty




