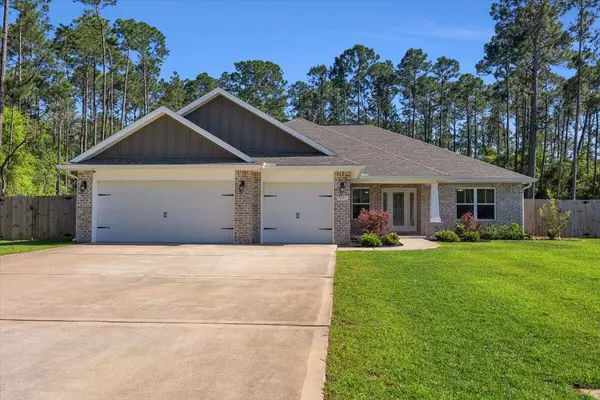For more information regarding the value of a property, please contact us for a free consultation.
Key Details
Sold Price $550,000
Property Type Single Family Home
Sub Type Contemporary
Listing Status Sold
Purchase Type For Sale
Square Footage 2,723 sqft
Price per Sqft $201
Subdivision Holley By The Sea
MLS Listing ID 948874
Sold Date 08/05/24
Bedrooms 4
Full Baths 3
Construction Status Construction Complete
HOA Fees $42/ann
HOA Y/N Yes
Year Built 2020
Annual Tax Amount $4,752
Tax Year 2023
Lot Size 0.460 Acres
Acres 0.46
Property Sub-Type Contemporary
Property Description
Make your appointment today! This Desirable turn key ready Port Royal VI floor Plan won't last long. Open Spacious floor plan offers 4 bedrooms, 3 full baths, 2 flex/bonus rooms, and 3 car garage. Home features: covered front porch,10 ft ceilings, spacious living area with double trey ceiling, floor outlets, kitchen is a chefs delight with recess lighting, stainless steel appliances, soft close cabinets, under-mount cabinet lighting, pantry, granite counter tops, Large island with elegant pendant lights overlooking living area, breakfast cafe off to the side. Sizable owners Suite with double trey ceiling, bath includes: Stunning walk-in tiled shower with a separate garden tub, double vanity, large walk-in closet. Exterior covered lanai 17x15, situated on .46 acres enough space
Location
State FL
County Santa Rosa
Area 11 - Navarre/Gulf Breeze
Zoning Resid Single Family
Rooms
Guest Accommodations Beach,Community Room,Dock,Exercise Room,Pavillion/Gazebo,Picnic Area,Playground,Pool,Sauna/Steam Room,Tennis,Waterfront
Kitchen First
Interior
Interior Features Floor Tile, Floor WW Carpet, Kitchen Island, Lighting Recessed, Newly Painted, Pantry, Pull Down Stairs, Split Bedroom, Washer/Dryer Hookup
Appliance Auto Garage Door Opn, Dishwasher, Disposal, Microwave, Refrigerator, Stove/Oven Electric
Exterior
Exterior Feature Columns, Fenced Back Yard, Hurricane Shutters, Lawn Pump, Patio Covered, Patio Open, Rain Gutter
Parking Features Garage
Garage Spaces 3.0
Pool Community
Community Features Beach, Community Room, Dock, Exercise Room, Pavillion/Gazebo, Picnic Area, Playground, Pool, Sauna/Steam Room, Tennis, Waterfront
Utilities Available Electric, Phone, Public Sewer, Public Water, TV Cable
Private Pool Yes
Building
Lot Description Interior, Restrictions
Story 1.0
Structure Type Brick,Concrete,Frame,Roof Dimensional Shg,Slab,Trim Vinyl,Trim Wood
Construction Status Construction Complete
Schools
Elementary Schools West Navarre
Others
HOA Fee Include Master Association,Recreational Faclty
Assessment Amount $515
Energy Description AC - High Efficiency,Ceiling Fans,Heat Pump Air To Air,Water Heater - Elect
Read Less Info
Want to know what your home might be worth? Contact us for a FREE valuation!

Our team is ready to help you sell your home for the highest possible price ASAP
Bought with EXP Realty LLC



