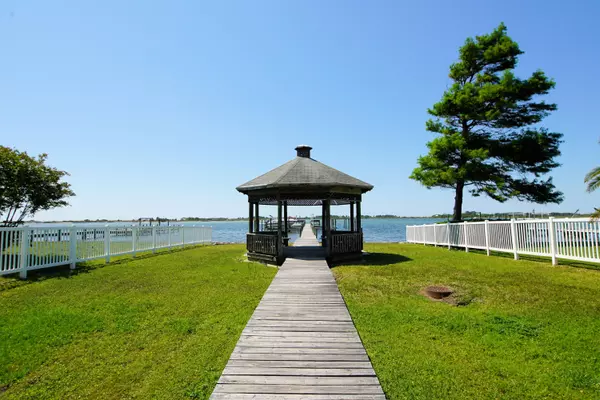For more information regarding the value of a property, please contact us for a free consultation.
Key Details
Sold Price $485,000
Property Type Single Family Home
Sub Type Traditional
Listing Status Sold
Purchase Type For Sale
Square Footage 2,690 sqft
Price per Sqft $180
Subdivision Sleepy Hollow
MLS Listing ID 798322
Sold Date 07/09/18
Bedrooms 4
Full Baths 2
Half Baths 1
Construction Status Construction Complete
HOA Fees $63/ann
HOA Y/N Yes
Year Built 1987
Annual Tax Amount $4,768
Tax Year 2017
Lot Size 0.260 Acres
Acres 0.26
Property Sub-Type Traditional
Property Description
Imagine feeling like you are on vacation from the comfort of your own home! You'll find that with this upscale waterfront community without the waterfront price! THE perfect home to enjoy all of the wonderful things the Emerald Coast has to offer. Convenient to beach, Bases, shopping, schools 4 Sleepy Hollow is a large 4/2 with 25'deeded boat slip complete with newly installed boat lift (it has all the bells and whistles), enclosed heated salt water pool and hot tub, perfect floor plan with 2 living spaces, hard wood floors, large and function kitchen perfect for the chef! The Master Suite very private and downstairs with 3 bedrooms upstairs. There are so many ''extras'' like the enclosed Florida Room overlooking the pool, the extended garage with large ''shop'' area added for th
Location
State FL
County Okaloosa
Area 12 - Fort Walton Beach
Zoning Resid Single Family
Rooms
Guest Accommodations Deed Access,Dock,Fishing,Pavillion/Gazebo,Pets Allowed,Picnic Area,Waterfront
Kitchen First
Interior
Interior Features Built-In Bookcases, Ceiling Crwn Molding, Fireplace, Fireplace Gas, Floor Hardwood, Floor Tile, Floor WW Carpet, Furnished - None, Kitchen Island, Lighting Recessed, Lighting Track, Pantry, Pull Down Stairs, Shelving, Split Bedroom, Wallpaper, Walls Wainscoting, Washer/Dryer Hookup, Wet Bar, Window Bay, Window Treatment All, Woodwork Stained
Appliance Auto Garage Door Opn, Central Vacuum, Dishwasher, Disposal, Microwave, Oven Self Cleaning, Range Hood, Refrigerator W/IceMk, Security System, Smoke Detector, Smooth Stovetop Rnge, Stove/Oven Electric
Exterior
Exterior Feature Boat Slip, Fenced Back Yard, Fenced Privacy, Hot Tub, Lawn Pump, Pool - Enclosed, Pool - Heated, Pool - In-Ground, Porch Screened, Sprinkler System
Parking Features Garage, Garage Attached, Guest, Oversized
Garage Spaces 2.0
Pool Private
Community Features Deed Access, Dock, Fishing, Pavillion/Gazebo, Pets Allowed, Picnic Area, Waterfront
Utilities Available Electric, Gas - Natural, Public Sewer, Public Water, TV Cable
View Sound
Private Pool Yes
Building
Lot Description Covenants, Cul-De-Sac, Dead End, Interior, Level, Restrictions, Survey Available, Within 1/2 Mile to Water
Story 2.0
Structure Type Brick,Roof Dimensional Shg,Slab,Trim Vinyl
Construction Status Construction Complete
Schools
Elementary Schools Mary Esther
Others
HOA Fee Include Accounting,Recreational Faclty
Assessment Amount $760
Energy Description AC - 2 or More,AC - Central Elect,Ceiling Fans,Double Pane Windows,Heat Cntrl Gas,Water Heater - Gas
Financing Conventional,FHA,VA
Read Less Info
Want to know what your home might be worth? Contact us for a FREE valuation!

Our team is ready to help you sell your home for the highest possible price ASAP
Bought with WHS Real Estate



