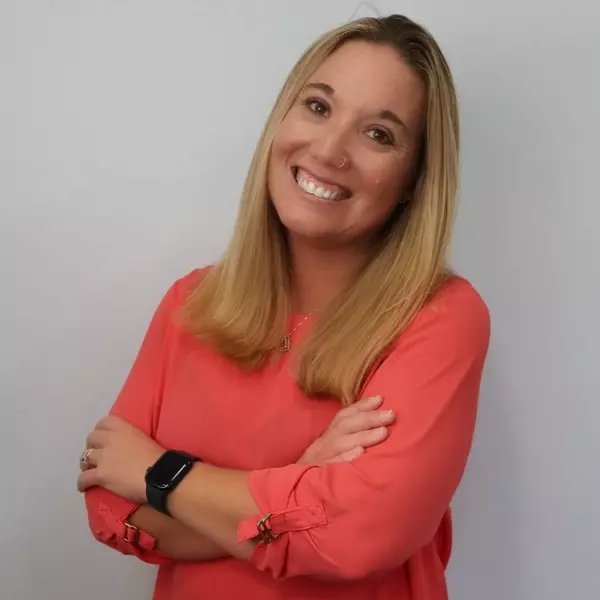For more information regarding the value of a property, please contact us for a free consultation.
Key Details
Sold Price $520,000
Property Type Single Family Home
Sub Type Contemporary
Listing Status Sold
Purchase Type For Sale
Square Footage 3,112 sqft
Price per Sqft $167
Subdivision Redstone Commons
MLS Listing ID 909963
Sold Date 03/30/23
Bedrooms 5
Full Baths 3
Construction Status Construction Complete
HOA Fees $65/qua
HOA Y/N Yes
Year Built 2018
Annual Tax Amount $4,171
Tax Year 2021
Lot Size 0.360 Acres
Acres 0.36
Property Description
WHOLE house has just been professionally repainted SW Grey Huron - all kitchen and bathroom cabinets currently being professionally repainted all white. Updated pics will follow upon completion. GORGEOUS POOL home located in highly sought after Redstone Commons! Pride of ownership abounds in this 5 bedroom, 3 bathroom home situated on a large .36 acre CORNER lot with side entry garage. The current owners have not only maintained this home impeccably but have also upgraded/installed many additional features. NO carpet - luxury vinyl plank flooring can be found throughout. Raised ceilings greet you as you enter the main living space, with double trey ceilings and crown molding and a large, open concept kitchen. Granite countertops can be found throughout the kitchen and all 3 bathrooms.
Location
State FL
County Okaloosa
Area 25 - Crestview Area
Zoning City,Resid Single Family
Rooms
Guest Accommodations Pavillion/Gazebo,Picnic Area,Playground,Pool
Kitchen First
Interior
Interior Features Ceiling Crwn Molding, Ceiling Raised, Ceiling Tray/Cofferd, Floor Vinyl, Kitchen Island, Pantry, Split Bedroom, Washer/Dryer Hookup, Window Treatment All
Appliance Auto Garage Door Opn, Dishwasher, Disposal, Microwave, Oven Self Cleaning, Smooth Stovetop Rnge, Stove/Oven Electric
Exterior
Exterior Feature Fenced Back Yard, Patio Enclosed, Pool - In-Ground, Pool - Vinyl Liner, Porch, Sprinkler System, Yard Building
Parking Features Garage
Garage Spaces 2.0
Pool Private
Community Features Pavillion/Gazebo, Picnic Area, Playground, Pool
Utilities Available Electric, Public Sewer, Public Water, TV Cable, Underground
Private Pool Yes
Building
Lot Description Cleared, Corner, Covenants, Level, Restrictions
Story 1.0
Structure Type Brick,Roof Dimensional Shg,Slab,Trim Aluminum,Trim Vinyl
Construction Status Construction Complete
Schools
Elementary Schools Riverside
Others
HOA Fee Include Ground Keeping,Management,Recreational Faclty
Assessment Amount $196
Energy Description AC - Central Elect,Double Pane Windows,Heat Cntrl Electric,Heat Pump Air To Air,Ridge Vent,Water Heater - Elect
Financing Conventional,FHA,VA
Read Less Info
Want to know what your home might be worth? Contact us for a FREE valuation!

Our team is ready to help you sell your home for the highest possible price ASAP
Bought with ERA American Real Estate
Learn More About LPT Realty




