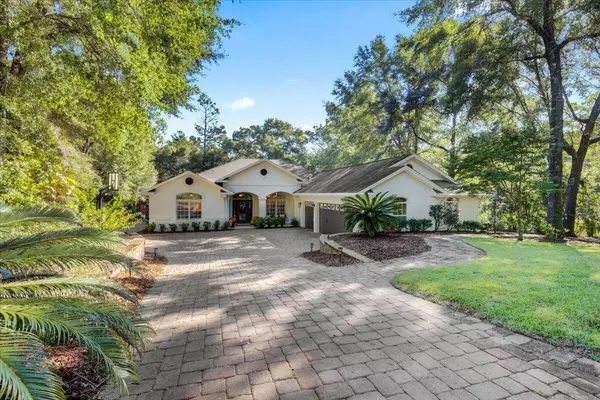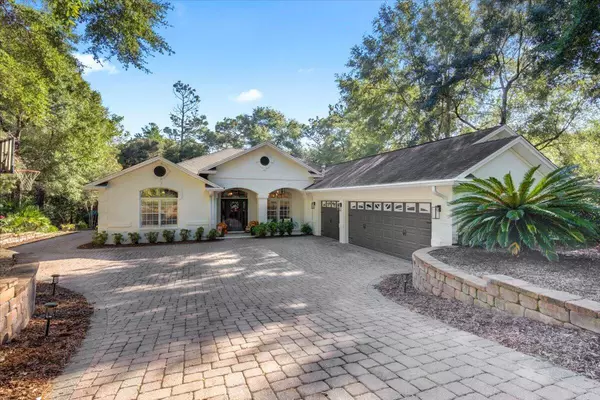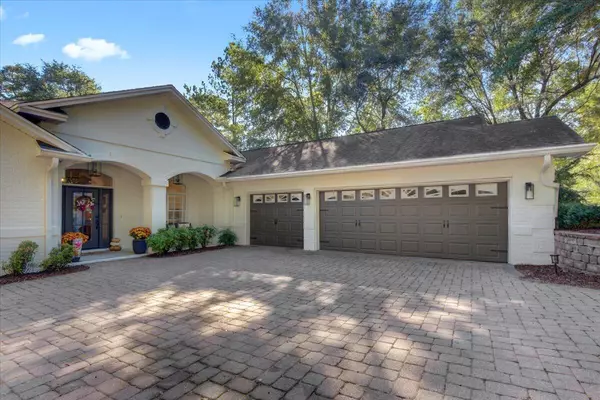For more information regarding the value of a property, please contact us for a free consultation.
Key Details
Sold Price $850,000
Property Type Single Family Home
Sub Type Southern
Listing Status Sold
Purchase Type For Sale
Square Footage 2,913 sqft
Price per Sqft $291
Subdivision Swift Creek
MLS Listing ID 885315
Sold Date 12/17/21
Bedrooms 4
Full Baths 3
Half Baths 1
Construction Status Construction Complete
HOA Fees $83/qua
HOA Y/N Yes
Year Built 2002
Annual Tax Amount $4,462
Tax Year 2020
Lot Size 0.440 Acres
Acres 0.44
Property Description
If you like Chip, Joanna, and shiplap then come see this amazing totally renovated 4 bedroom/3.5 bath house on a quiet cul-de-sac in the very desirable neighborhood of Swift Creek! The pavered driveway and the creamy white painted bricks set the tone for the fantastic transformation of the inside! Open concept living with all new kitchen cabinets, quartz countertops, high-end stainless-steel appliances, farmhouse sink, new LVP flooring, herringbone tile backsplash, pot filler, upgraded lighting, shiplap accent walls, a real laundry room, oversized 3 car garage, and covered patio. All bathrooms have been renovated and the master bath boasts a massive walk-in shower, dual sinks, free standing tub, separate WC, and a large walk-in closet.
Location
State FL
County Okaloosa
Area 13 - Niceville
Zoning Resid Single Family
Rooms
Guest Accommodations BBQ Pit/Grill,Pavillion/Gazebo,Picnic Area,Playground,Pool,Tennis
Interior
Interior Features Breakfast Bar, Built-In Bookcases, Fireplace, Floor Tile, Floor Vinyl, Floor WW Carpet, Kitchen Island, Lighting Recessed, Newly Painted, Pantry, Renovated, Split Bedroom, Washer/Dryer Hookup
Appliance Auto Garage Door Opn, Dishwasher, Microwave, Oven Self Cleaning, Refrigerator, Refrigerator W/IceMk, Stove/Oven Gas
Exterior
Exterior Feature Porch, Sprinkler System
Parking Features Garage, Garage Attached, Oversized
Garage Spaces 3.0
Pool Community
Community Features BBQ Pit/Grill, Pavillion/Gazebo, Picnic Area, Playground, Pool, Tennis
Utilities Available Electric, Gas - Natural, Public Sewer, Public Water
Private Pool Yes
Building
Lot Description Cul-De-Sac, Dead End
Story 1.0
Structure Type Brick,Roof Dimensional Shg,Slab,Trim Vinyl
Construction Status Construction Complete
Schools
Elementary Schools Edge
Others
HOA Fee Include Ground Keeping,Recreational Faclty
Assessment Amount $250
Energy Description AC - Central Elect,Ceiling Fans
Financing Conventional,VA
Read Less Info
Want to know what your home might be worth? Contact us for a FREE valuation!

Our team is ready to help you sell your home for the highest possible price ASAP
Bought with EXP Realty LLC



