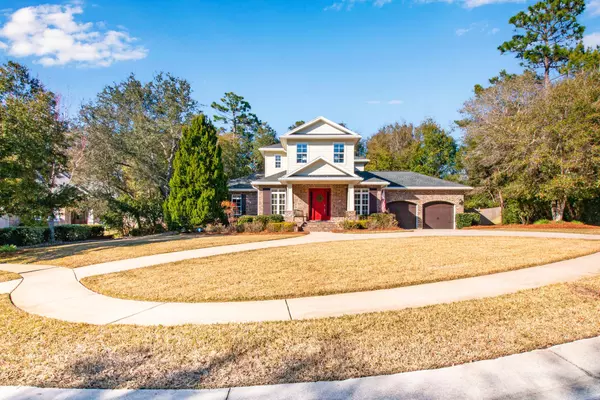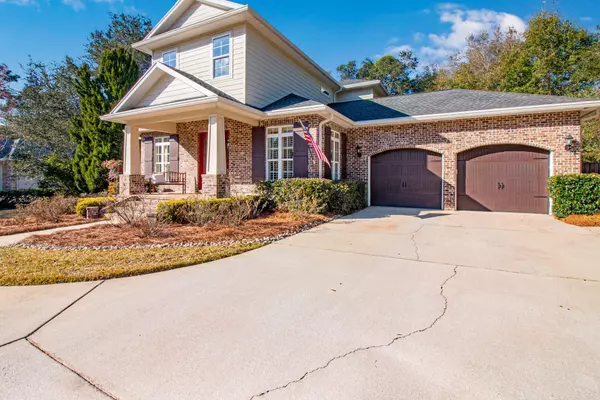For more information regarding the value of a property, please contact us for a free consultation.
Key Details
Sold Price $764,000
Property Type Single Family Home
Sub Type Traditional
Listing Status Sold
Purchase Type For Sale
Square Footage 2,619 sqft
Price per Sqft $291
Subdivision Swift Creek Ph 5
MLS Listing ID 891316
Sold Date 03/23/22
Bedrooms 4
Full Baths 2
Half Baths 1
Construction Status Construction Complete
HOA Fees $88/qua
HOA Y/N Yes
Year Built 2011
Annual Tax Amount $6,688
Tax Year 2021
Lot Size 0.510 Acres
Acres 0.51
Property Description
Welcome to this 4 bedroom home located in Swift Creek. This home is situated on the corner lot of a cul-de-sac on just over a half acre. It has a private heated and covered pool for indoor/outdoor living and a new roof is being installed currently. The home is perched on the lot with an oversized double driveway for plenty of parking and a large front porch that will make you feel invited in. As you enter the home you will appreciate the very open floor plan with high ceilings, open eat in kitchen/living area and double doors to a covered out door oasis. The custom built ins off the garage are a perfect place to store bags and shoes as you enter from the oversized garage with additional overhead storage.
Location
State FL
County Okaloosa
Area 13 - Niceville
Zoning Resid Single Family
Rooms
Guest Accommodations BBQ Pit/Grill,Community Room,Dock,Pavillion/Gazebo,Picnic Area,Playground,Tennis
Kitchen First
Interior
Interior Features Breakfast Bar, Built-In Bookcases, Ceiling Crwn Molding, Ceiling Raised, Floor Laminate, Floor WW Carpet, Kitchen Island, Lighting Recessed, Pantry, Plantation Shutters, Split Bedroom, Washer/Dryer Hookup, Window Treatmnt Some
Appliance Auto Garage Door Opn, Dishwasher, Disposal, Microwave, Oven Double, Oven Self Cleaning, Refrigerator, Security System, Stove/Oven Gas
Exterior
Exterior Feature Fenced Back Yard, Patio Covered, Pool - Enclosed, Pool - Gunite Concrt, Pool - Heated, Pool - In-Ground, Porch Screened, Rain Gutter, Shower, Sprinkler System
Parking Features Garage Attached
Garage Spaces 2.0
Pool Private
Community Features BBQ Pit/Grill, Community Room, Dock, Pavillion/Gazebo, Picnic Area, Playground, Tennis
Utilities Available Electric, Gas - Natural, Public Sewer, Public Water
Private Pool Yes
Building
Lot Description Corner, Cul-De-Sac, Irregular, Survey Available
Story 2.0
Structure Type Brick,Roof Dimensional Shg,Siding CmntFbrHrdBrd,Trim Vinyl
Construction Status Construction Complete
Schools
Elementary Schools Edge
Others
Assessment Amount $265
Energy Description AC - 2 or More,AC - Central Elect,Ceiling Fans,Double Pane Windows,Heat Cntrl Electric,Roof Vent,Water Heater - Tnkls
Financing Conventional,FHA,VA
Read Less Info
Want to know what your home might be worth? Contact us for a FREE valuation!

Our team is ready to help you sell your home for the highest possible price ASAP
Bought with Keller Williams Realty Nville



