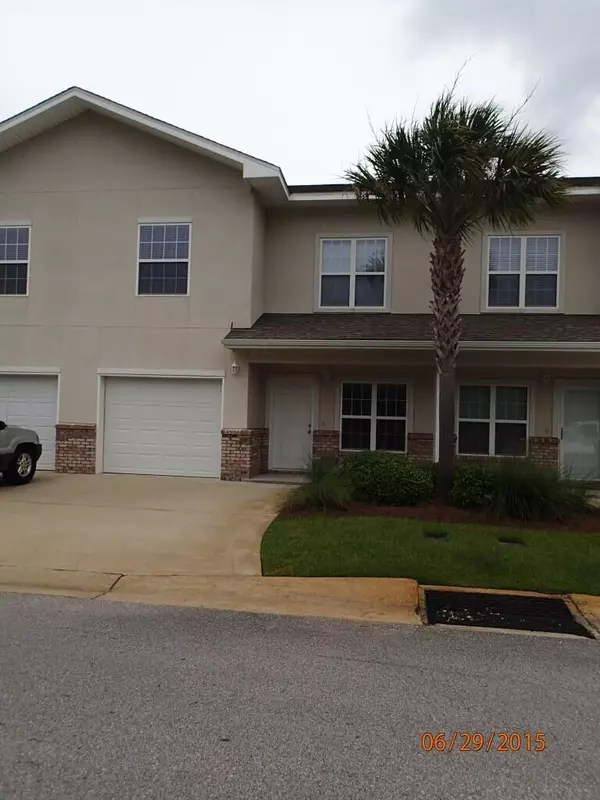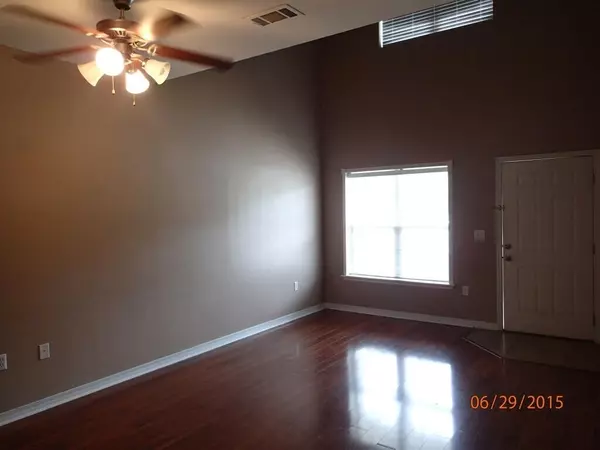For more information regarding the value of a property, please contact us for a free consultation.
Key Details
Sold Price $285,000
Property Type Townhouse
Sub Type Townhome
Listing Status Sold
Purchase Type For Sale
Square Footage 1,752 sqft
Price per Sqft $162
Subdivision Meridian Square T/H
MLS Listing ID 878643
Sold Date 09/08/21
Bedrooms 3
Full Baths 2
Half Baths 1
Construction Status Construction Complete
HOA Fees $80/ann
HOA Y/N Yes
Year Built 2007
Annual Tax Amount $2,298
Tax Year 2020
Lot Size 1,742 Sqft
Acres 0.04
Property Description
You are going to love the convenient location of this large, attractive townhome! Upon arriving you'll note the numerous parking places--a single car garage and two driveway spaces--atypical of most townhome communities. The home has been well-maintained and cared for. You'll enter the large living room with cathedral ceiling and hardwood laminate flooring. The laundry room and half bath are located just off the living room. Continuing to the rear of the home you'll see the kitchen (tile floor) and very large dining area (vinyl laminate floor). The kitchen has wood cabinets, granite countertops and a large island, complete with pot rack suspended above! (On your way to the second level, make sure to peek at the large storage closet under the stairs.) SEE MORE!!
Location
State FL
County Okaloosa
Area 12 - Fort Walton Beach
Zoning Deed Restrictions,Resid Multi-Family
Rooms
Guest Accommodations Gated Community,Pets Allowed
Kitchen First
Interior
Interior Features Breakfast Bar, Floor Hardwood, Floor Tile, Floor WW Carpet, Kitchen Island, Lighting Recessed, Newly Painted, Pantry, Renovated, Shelving, Washer/Dryer Hookup, Window Treatment All
Appliance Auto Garage Door Opn, Cooktop, Dishwasher, Microwave, Oven Self Cleaning, Refrigerator, Smoke Detector, Stove/Oven Electric
Exterior
Exterior Feature Fenced Lot-Part, Fenced Privacy, Patio Open, Sprinkler System
Parking Features Garage, Guest
Garage Spaces 1.0
Pool None
Community Features Gated Community, Pets Allowed
Utilities Available Electric, Public Sewer, Public Water, TV Cable, Underground
Private Pool No
Building
Lot Description Covenants, Interior, Level, Restrictions
Story 2.0
Structure Type Frame,Roof Dimensional Shg,Siding Brick Some,Stucco,Trim Vinyl
Construction Status Construction Complete
Schools
Elementary Schools Mary Esther
Others
HOA Fee Include Accounting,Advertising,Ground Keeping,Insurance,Management
Assessment Amount $960
Energy Description AC - Central Elect,Double Pane Windows,Heat Cntrl Electric,Insulated Doors,Water Heater - Elect
Financing Conventional,VA
Read Less Info
Want to know what your home might be worth? Contact us for a FREE valuation!

Our team is ready to help you sell your home for the highest possible price ASAP
Bought with ERA American Real Estate
Learn More About LPT Realty




