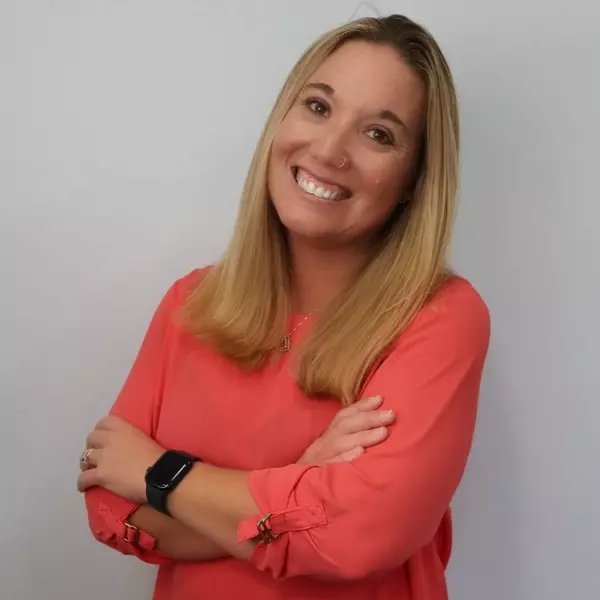For more information regarding the value of a property, please contact us for a free consultation.
Key Details
Sold Price $549,000
Property Type Single Family Home
Sub Type Patio Home
Listing Status Sold
Purchase Type For Sale
Square Footage 1,644 sqft
Price per Sqft $333
Subdivision Treetops At Bayside Ph 2
MLS Listing ID 908278
Sold Date 09/30/22
Bedrooms 3
Full Baths 2
Construction Status Construction Complete
HOA Fees $80/mo
HOA Y/N Yes
Year Built 2000
Annual Tax Amount $1,392
Tax Year 2013
Lot Size 5,227 Sqft
Acres 0.12
Property Description
Immaculate updated single story brick ranch in Treetops of Bayside. This home is located in the rear of the community on a primo corner lot in a cul-de-sac. Lush manicured landscaping in the front and rear. 2020 updates include a new roof, new interior/exterior paint, front door, paver driveway, paver patio in the rear off the large screen porch. Family room has a fireplace, vaulted ceilings, large master suite with trey ceiling, walk in closet, bath has a walk in shower and soaking tub with double vanities. Split bedrooms share a hallway bath. Kitchen has stainless appliances, accent lighting, glass door cabinets for collectibles. There is a flex space off the family room for a home office. Bayside offers a community pool, community dock, pickle ball courts, playground, tennis courts.
Location
State FL
County Walton
Area 15 - Miramar/Sandestin Resort
Zoning Resid Single Family
Rooms
Guest Accommodations Dock,Pets Allowed,Pickle Ball,Picnic Area,Playground,Pool,Short Term Rental - Not Allowed,Waterfront
Interior
Interior Features Built-In Bookcases, Ceiling Raised, Ceiling Tray/Cofferd, Fireplace, Floor Laminate, Floor Tile, Furnished - Some, Lighting Recessed, Lighting Track, Newly Painted, Pantry, Shelving, Washer/Dryer Hookup, Window Treatmnt Some, Woodwork Painted
Appliance Dishwasher, Disposal, Refrigerator W/IceMk, Smoke Detector, Stove/Oven Electric
Exterior
Exterior Feature Fenced Back Yard, Lawn Pump, Patio Covered, Patio Enclosed, Yard Building
Garage Garage
Garage Spaces 2.0
Pool Community
Community Features Dock, Pets Allowed, Pickle Ball, Picnic Area, Playground, Pool, Short Term Rental - Not Allowed, Waterfront
Utilities Available Electric, Public Sewer, Public Water, TV Cable
Private Pool Yes
Building
Lot Description Corner, Covenants, Cul-De-Sac, Interior, Level, Restrictions
Story 1.0
Structure Type Brick,Frame,Roof Composite Shngl,Siding Brick Some,Trim Wood
Construction Status Construction Complete
Schools
Elementary Schools Van R Butler
Others
HOA Fee Include Management,Master Association,Recreational Faclty
Assessment Amount $80
Energy Description AC - Central Elect,Ceiling Fans,Heat Cntrl Gas,Water Heater - Gas
Financing Conventional,FHA,VA
Read Less Info
Want to know what your home might be worth? Contact us for a FREE valuation!

Our team is ready to help you sell your home for the highest possible price ASAP
Bought with Berkshire Hathaway HomeServices
Learn More About LPT Realty




