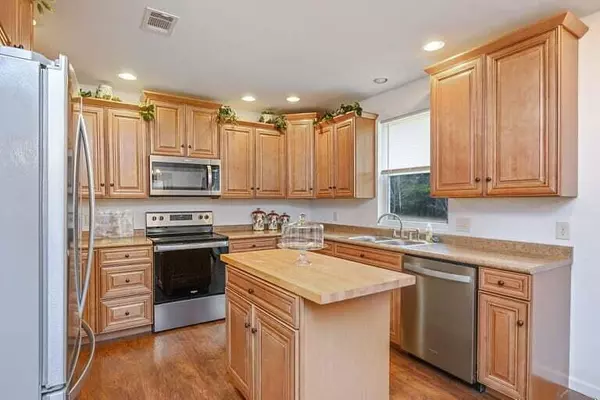For more information regarding the value of a property, please contact us for a free consultation.
Key Details
Sold Price $275,000
Property Type Single Family Home
Sub Type Ranch
Listing Status Sold
Purchase Type For Sale
Square Footage 2,200 sqft
Price per Sqft $125
Subdivision Wysteria Manor
MLS Listing ID 892219
Sold Date 04/29/22
Bedrooms 3
Full Baths 2
Construction Status Construction Complete
HOA Y/N No
Year Built 2021
Lot Size 1.020 Acres
Acres 1.02
Property Description
BRAND NEW JUST BUILT 3 BEDROOM, 2 BATH HOME SITTING ON 1.02 ACRES LOCATED IN WYSTERIA MANOR. HOME HAS A GREAT OPEN LIVING ROOM THAT CONNECTS TO DINING ROOM. KITCHEN IS LARGE WITH TONS OF CABINETS AND COUNTER SPACE. MASTER SUITE HAS A LARGE MASTER BATH WITH DOUBLE VANITY AND LARGE WALK IN CLOSET. ADDITIONAL 2 BEDROOMS ARE PERFECT FOR ANY SIZE FAMILY. HOME ALSO INCLUDES A LARGE DEN THAT IS PERFECT FOR FAMILY TIME. HOME HAS A LARGE FLOORED ATTIC SPACE OVER GARAGE ACCESIABLE FROM INSIDE HOME THAT WOULD BE PERFECT TO FINISH FOR AN OLDER TEEN. 2 CAR GAGRAGE - MOVE IN READY!
Location
State AL
County Covington
Area 30 - Other Counties
Zoning Deed Restrictions
Interior
Interior Features Fireplace, Floor Laminate, Floor Tile, Kitchen Island, Newly Painted, Pantry, Washer/Dryer Hookup
Appliance Refrigerator W/IceMk, Stove/Oven Electric
Exterior
Exterior Feature Patio Covered, Porch, Porch Open
Garage Garage Attached
Garage Spaces 2.0
Pool None
Utilities Available Electric, Public Water, Septic Tank, TV Cable, Underground
Private Pool No
Building
Lot Description Cul-De-Sac, Level, Restrictions
Story 1.0
Structure Type Roof Composite Shngl,Siding Vinyl,Slab,Trim Vinyl
Construction Status Construction Complete
Schools
Elementary Schools See Remarks
Others
Energy Description AC - Central Elect,Heat Cntrl Electric,Water Heater - Elect
Financing Conventional,FHA,RHS,VA
Read Less Info
Want to know what your home might be worth? Contact us for a FREE valuation!

Our team is ready to help you sell your home for the highest possible price ASAP
Bought with Merrifield & Pilcher Realty
Learn More About LPT Realty




