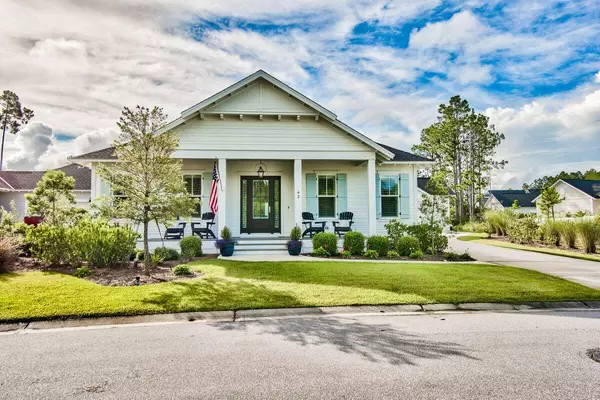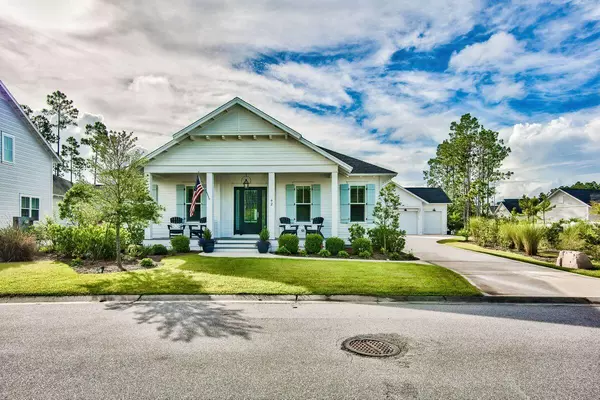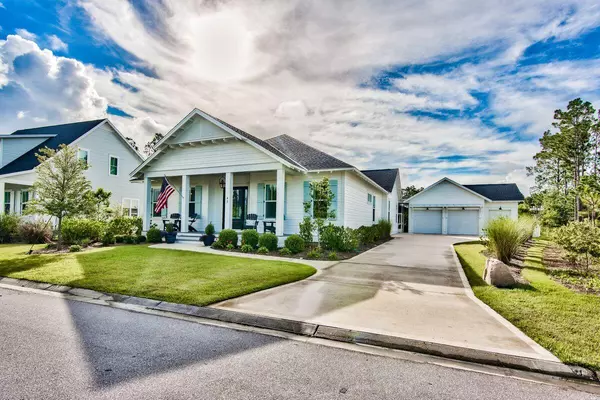For more information regarding the value of a property, please contact us for a free consultation.
Key Details
Sold Price $1,325,000
Property Type Single Family Home
Sub Type Florida Cottage
Listing Status Sold
Purchase Type For Sale
Square Footage 2,586 sqft
Price per Sqft $512
Subdivision Watersound Origins
MLS Listing ID 876087
Sold Date 11/12/21
Bedrooms 4
Full Baths 3
Half Baths 1
Construction Status Construction Complete
HOA Fees $175/qua
HOA Y/N Yes
Year Built 2019
Annual Tax Amount $3,641
Tax Year 2020
Lot Size 9,583 Sqft
Acres 0.22
Property Description
Lovely home built less than two years ago; owner (interior designer) cannot close until mid-November to take advantage of tax benefit. Popular Ficus floor plan, 4 bed, 3.5 bath, with a 2 Car & golf cart garage on a very private large homesite looking out on a quiet wooded green space across street. This home features Quartz counter tops throughout, wallpaper, Medallion hardwood flooring in living area, Lap and Gap from hallway to kitchen and in master bedroom, vintage gray tile in laundry and 2nd and 3rd bath, 10'ceilings, under cabinet lighting in kitchen, upgraded Wolf appliances including 24'' microwave drawer, dual fuel 30'' range, sub zero appliances, gas stub out with a poured pad for your BBQ grill just out side your screened porch. The garage has additional insulation in ceiling
Location
State FL
County Walton
Area 18 - 30A East
Zoning Resid Single Family
Rooms
Guest Accommodations BBQ Pit/Grill,Dock,Exercise Room,Fishing,Golf,Pavillion/Gazebo,Pets Allowed,Picnic Area,Playground,Pool,Whirlpool
Kitchen First
Interior
Interior Features Ceiling Crwn Molding, Floor Hardwood
Appliance Dishwasher, Dryer, Microwave, Refrigerator, Stove/Oven Dual Fuel, Washer
Exterior
Exterior Feature Fenced Back Yard, Fenced Lot-Part, Fireplace, Sprinkler System
Parking Features Garage Attached, Golf Cart Enclosed, Guest, Oversized
Garage Spaces 3.0
Pool Community
Community Features BBQ Pit/Grill, Dock, Exercise Room, Fishing, Golf, Pavillion/Gazebo, Pets Allowed, Picnic Area, Playground, Pool, Whirlpool
Utilities Available Electric, Gas - Natural, Public Sewer, Public Water, Underground
Private Pool Yes
Building
Lot Description Level, Sidewalk, Within 1/2 Mile to Water
Story 1.0
Structure Type Siding CmntFbrHrdBrd
Construction Status Construction Complete
Schools
Elementary Schools Dune Lakes
Others
HOA Fee Include Management
Assessment Amount $525
Energy Description AC - Central Elect,Heat Cntrl Electric,Water Heater - Tnkls
Financing Conventional,FHA,VA
Read Less Info
Want to know what your home might be worth? Contact us for a FREE valuation!

Our team is ready to help you sell your home for the highest possible price ASAP
Bought with Scenic Sotheby's International Realty
Learn More About LPT Realty




