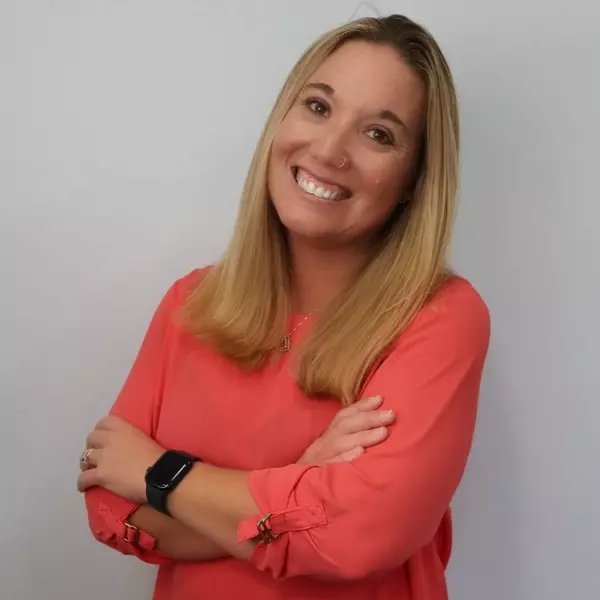For more information regarding the value of a property, please contact us for a free consultation.
Key Details
Sold Price $273,000
Property Type Single Family Home
Sub Type Craftsman Style
Listing Status Sold
Purchase Type For Sale
Square Footage 1,943 sqft
Price per Sqft $140
Subdivision Redstone Commons
MLS Listing ID 855310
Sold Date 10/14/20
Bedrooms 4
Full Baths 2
Construction Status Construction Complete
HOA Fees $55/ann
HOA Y/N Yes
Year Built 2017
Property Description
Move-in ready!! This all brick home beauty has been lovingly maintained and masterfully updated with numerous upgrades that are shown in the ''Home Features'' in document section. The community features a pool, walking trails and dog park, plus near schools shopping and a short commute to the nearby bases. This home is light, bright and airy. The open floor plan blends the kitchen, dining and Great Room into one space, The Master Suite is located to the back of the home with an elegant updated bathroom featuring tile shower, soaking tub, and comfort height double sink vanity, and walk in closet. The kitchen features a large walk in pantry, large granite island and subway tile back splash. Take a look at the Matterport tour to take a self guided tour through out the home as well as the yard.
Location
State FL
County Okaloosa
Area 25 - Crestview Area
Zoning City,Resid Single Family
Rooms
Guest Accommodations BBQ Pit/Grill,Pavillion/Gazebo,Playground,Pool
Kitchen First
Interior
Interior Features Breakfast Bar, Ceiling Crwn Molding, Ceiling Raised, Ceiling Tray/Cofferd, Floor Vinyl, Floor WW Carpet, Floor WW Carpet New, Kitchen Island, Lighting Recessed, Pantry, Split Bedroom, Washer/Dryer Hookup, Window Treatment All, Woodwork Painted
Appliance Auto Garage Door Opn, Dishwasher, Disposal, Microwave, Oven Self Cleaning, Refrigerator, Smoke Detector, Smooth Stovetop Rnge, Stove/Oven Electric, Warranty Provided
Exterior
Exterior Feature Fenced Back Yard, Fenced Privacy, Patio Covered, Porch, Sprinkler System
Parking Features Garage Attached
Garage Spaces 2.0
Pool Community
Community Features BBQ Pit/Grill, Pavillion/Gazebo, Playground, Pool
Utilities Available Electric, Phone, Public Sewer, Public Water, TV Cable, Underground
Private Pool Yes
Building
Lot Description Covenants, Interior, Level
Story 1.0
Structure Type Brick,Roof Dimensional Shg,Slab,Trim Vinyl
Construction Status Construction Complete
Schools
Elementary Schools Riverside
Others
HOA Fee Include Management,Recreational Faclty
Assessment Amount $665
Energy Description AC - Central Elect,Ceiling Fans,Heat Pump Air To Air,Ridge Vent,Water Heater - Elect
Financing Conventional,FHA,VA
Read Less Info
Want to know what your home might be worth? Contact us for a FREE valuation!

Our team is ready to help you sell your home for the highest possible price ASAP
Bought with Sand Dunes Real Estate LLC
Learn More About LPT Realty




